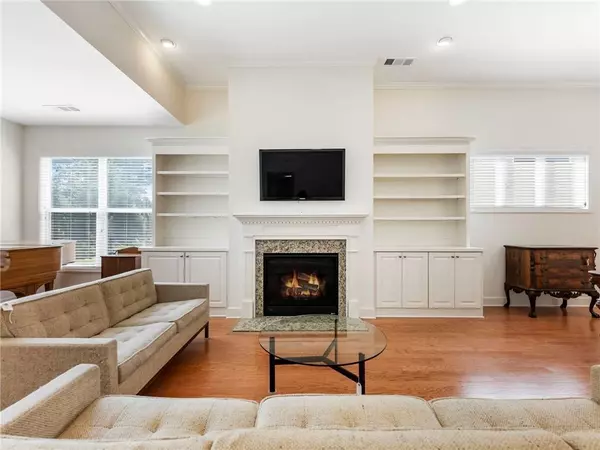For more information regarding the value of a property, please contact us for a free consultation.
3655 Cresswind Pkwy SW Gainesville, GA 30504
Want to know what your home might be worth? Contact us for a FREE valuation!

Our team is ready to help you sell your home for the highest possible price ASAP
Key Details
Sold Price $499,000
Property Type Single Family Home
Sub Type Single Family Residence
Listing Status Sold
Purchase Type For Sale
Square Footage 2,014 sqft
Price per Sqft $247
Subdivision Cresswind At Lake Lanier
MLS Listing ID 7118368
Sold Date 10/28/22
Style Ranch
Bedrooms 3
Full Baths 3
Construction Status Resale
HOA Fees $927
HOA Y/N Yes
Year Built 2017
Annual Tax Amount $725
Tax Year 2021
Lot Size 0.280 Acres
Acres 0.28
Property Description
Highly Desired ASHFORD floorplan with finished loft/ bedroom and full bath upstairs in CRESSWIND AT LAKE LANIER AWARD WINNING RESORT STYLE ACTIVE ADULT COMMUNITY! Upgraded hardwood floors throughout the main lead you into a bright kitchen with white 48" cabinets, granite countertops, stainless steel appliances and REFRIGERATOR INCLUDED! Kitchen features bar overlooking dining and living areas. Entering into the dining and living areas feels grand with all of the natural light and high ceilings. Custom built-in speakers can be found in multiple rooms throughout this home for music lovers! Living area features custom built-in bookcases and extra accent lighting for your favorite art pieces. Enjoy the extra square footage finished for a sunroom off the living room. Master features trey ceilings, hardwood flooring, separate his/ hers closets, oversized zero-entry shower w/ extra grab bars, and dual vanities. Spacious loft/ bedroom/ hobby room upstairs with full bath. Enjoy your private backyard with your favorite beverage on your covered lanai overlooking the level, usable backyard with gas line for your grill! 4 ft extended garage! This community is like no other! Be sure and tour the 3 level, 42,000 sq ft clubhouse with indoor and outdoor pools, fitness facilities, meeting rooms, kitchen, spa & lockers. Cresswind at Lake Lanier also features a MARINA for boating including 6 day docks free to residents, kayaking, full-time activities director, over 100 clubs to join and socialize in, community garden, dog park, beautiful paved walking trails, tennis, pickleball, and event lawn for concerts. Neighbors love this social, active, lake community!
Location
State GA
County Hall
Lake Name None
Rooms
Bedroom Description Master on Main
Other Rooms None
Basement None
Main Level Bedrooms 2
Dining Room Open Concept
Interior
Interior Features Bookcases, Double Vanity, Entrance Foyer, High Speed Internet, His and Hers Closets, Vaulted Ceiling(s), Walk-In Closet(s)
Heating Electric, Forced Air, Natural Gas
Cooling Ceiling Fan(s), Zoned
Flooring Carpet, Hardwood
Fireplaces Number 1
Fireplaces Type Gas Starter
Window Features None
Appliance Dishwasher, Disposal, Dryer, Electric Range, Refrigerator, Washer
Laundry In Hall, Laundry Room, Main Level
Exterior
Exterior Feature Private Yard
Parking Features Attached, Driveway, Garage, Garage Faces Front, Kitchen Level, Level Driveway
Garage Spaces 2.0
Fence None
Pool None
Community Features Clubhouse, Community Dock, Dog Park, Fitness Center, Gated, Homeowners Assoc, Lake, Marina
Utilities Available Cable Available, Electricity Available, Sewer Available, Underground Utilities, Water Available
Waterfront Description None
View Other
Roof Type Composition
Street Surface Concrete
Accessibility Grip-Accessible Features, Accessible Hallway(s)
Handicap Access Grip-Accessible Features, Accessible Hallway(s)
Porch Covered, Patio
Total Parking Spaces 2
Building
Lot Description Back Yard, Front Yard, Landscaped, Level
Story One and One Half
Foundation Slab
Sewer Public Sewer
Water Public
Architectural Style Ranch
Level or Stories One and One Half
Structure Type Fiber Cement
New Construction No
Construction Status Resale
Schools
Elementary Schools Mcever
Middle Schools West Hall
High Schools West Hall
Others
HOA Fee Include Swim/Tennis
Senior Community yes
Restrictions true
Tax ID 08034 000362
Special Listing Condition None
Read Less

Bought with RE/MAX Tru
GET MORE INFORMATION




