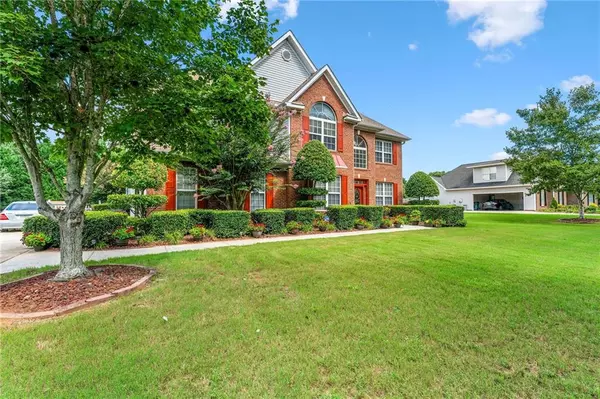For more information regarding the value of a property, please contact us for a free consultation.
224 Caitlyn DR Hampton, GA 30228
Want to know what your home might be worth? Contact us for a FREE valuation!

Our team is ready to help you sell your home for the highest possible price ASAP
Key Details
Sold Price $370,000
Property Type Single Family Home
Sub Type Single Family Residence
Listing Status Sold
Purchase Type For Sale
Square Footage 2,794 sqft
Price per Sqft $132
Subdivision Marsha'S Vineyard
MLS Listing ID 7085978
Sold Date 10/21/22
Style Traditional
Bedrooms 4
Full Baths 2
Half Baths 1
Construction Status Resale
HOA Fees $160
HOA Y/N Yes
Year Built 2002
Annual Tax Amount $170
Tax Year 2021
Lot Size 3,049 Sqft
Acres 0.07
Property Description
Come check out this fabulous and spacious 4 bedroom 2 1/2 bath home located in the heart of Hampton. Newly installed appliances and hardwood floors. The owner suite comes fully loaded with an immaculate sitting room, you MUST see it in person. A little girls dream bedroom Minnie Mouse Boutique. The backyard is absolutely breathtaking. Enough space to entertain the entire family. If you have children or grandchildren they will love the custom built playground right in the backyard. No need to leave your home. The Seller has added a Septic Riser so it never has to emerge from the ground again for servicing. This home is in pristine condition and the community is even better. Come on by. You won’t regret it.
Location
State GA
County Henry
Lake Name None
Rooms
Bedroom Description Oversized Master, Sitting Room
Other Rooms Shed(s)
Basement None
Dining Room Separate Dining Room
Interior
Interior Features Walk-In Closet(s)
Heating Natural Gas
Cooling Central Air
Flooring Carpet, Hardwood
Fireplaces Number 1
Fireplaces Type Gas Starter
Window Features None
Appliance Dishwasher, Disposal
Laundry Laundry Room
Exterior
Exterior Feature None
Parking Features Driveway, Garage
Garage Spaces 2.0
Fence Back Yard, Fenced
Pool None
Community Features None
Utilities Available Cable Available, Electricity Available, Natural Gas Available, Phone Available
Waterfront Description None
View Other
Roof Type Shingle
Street Surface Concrete
Accessibility None
Handicap Access None
Porch None
Total Parking Spaces 2
Building
Lot Description Back Yard
Story Two
Foundation Slab
Sewer Septic Tank
Water Public
Architectural Style Traditional
Level or Stories Two
Structure Type Brick Front, Vinyl Siding
New Construction No
Construction Status Resale
Schools
Elementary Schools Dutchtown
Middle Schools Dutchtown
High Schools Dutchtown
Others
Senior Community no
Restrictions false
Tax ID 017A01101000
Special Listing Condition None
Read Less

Bought with EXP Realty, LLC.
GET MORE INFORMATION




