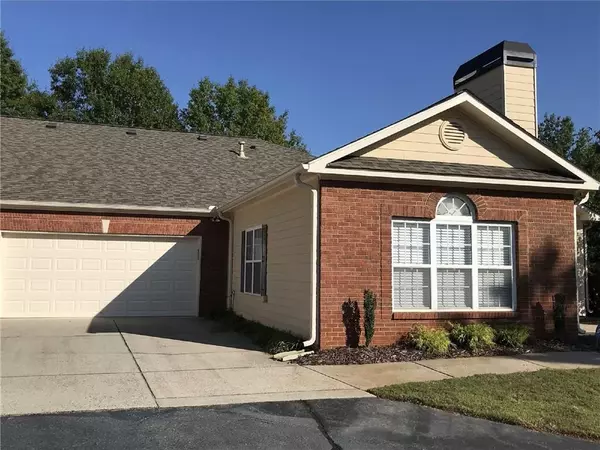For more information regarding the value of a property, please contact us for a free consultation.
460 Tribble Gap RD #103 Cumming, GA 30040
Want to know what your home might be worth? Contact us for a FREE valuation!

Our team is ready to help you sell your home for the highest possible price ASAP
Key Details
Sold Price $315,000
Property Type Condo
Sub Type Condominium
Listing Status Sold
Purchase Type For Sale
Square Footage 1,280 sqft
Price per Sqft $246
Subdivision Tribble Gap Corners
MLS Listing ID 7117322
Sold Date 10/26/22
Style Garden (1 Level), Patio Home, Traditional
Bedrooms 2
Full Baths 2
Construction Status Resale
HOA Fees $265
HOA Y/N Yes
Year Built 2001
Annual Tax Amount $615
Tax Year 2022
Lot Size 2,082 Sqft
Acres 0.0478
Property Description
Well maintained condo in gated and fenced Tribble Gap Corners, a 55+ community of only 40 units. The community is located just north of the square of Downtown Cumming (a couple blocks to the local coffee shop, salon and closest restaurant) and less than 1 mile from the new Cumming City Center. This unit has stone countertops in the kitchen and both baths, double vanity and two closets in the primary bedroom, neutral paint and uniform updated flooring throughout (no carpet), and a 2-car garage. Community has a salt water pool, sidewalks, streetlights, active social committee and HOA. Neighbors can frequently be seen walking through the neighborhood and interacting with other residents, or gathering at the clubhouse. Units in Tribble Gap Corners must be owner occupied, no investor rentals allowed by Condo rules.
Location
State GA
County Forsyth
Lake Name None
Rooms
Bedroom Description Master on Main
Other Rooms Other
Basement None
Main Level Bedrooms 2
Dining Room Open Concept
Interior
Interior Features Double Vanity, High Ceilings 9 ft Lower, Vaulted Ceiling(s), Walk-In Closet(s)
Heating Central, Forced Air, Natural Gas
Cooling Ceiling Fan(s), Central Air
Flooring Other
Fireplaces Number 1
Fireplaces Type Gas Log, Gas Starter, Insert, Living Room
Window Features None
Appliance Dishwasher, Electric Cooktop, Electric Oven, Range Hood, Refrigerator, Self Cleaning Oven
Laundry Laundry Room
Exterior
Exterior Feature Private Front Entry, Rain Gutters
Parking Features Attached, Driveway, Garage, Garage Door Opener, Garage Faces Side, Kitchen Level, Level Driveway
Garage Spaces 2.0
Fence None
Pool None
Community Features Clubhouse, Gated, Homeowners Assoc, Near Schools, Near Shopping, Pool, Sidewalks, Street Lights
Utilities Available Cable Available, Electricity Available, Natural Gas Available, Phone Available, Underground Utilities
Waterfront Description None
View Trees/Woods, Other
Roof Type Shingle
Street Surface Asphalt
Accessibility Grip-Accessible Features
Handicap Access Grip-Accessible Features
Porch Patio
Total Parking Spaces 2
Building
Lot Description Cul-De-Sac, Landscaped, Level
Story One
Foundation Slab
Sewer Public Sewer
Water Public
Architectural Style Garden (1 Level), Patio Home, Traditional
Level or Stories One
Structure Type Brick Front, Cement Siding
New Construction No
Construction Status Resale
Schools
Elementary Schools Cumming
Middle Schools Otwell
High Schools Forsyth Central
Others
HOA Fee Include Maintenance Structure, Maintenance Grounds, Pest Control, Reserve Fund, Swim/Tennis, Termite, Trash, Water
Senior Community yes
Restrictions true
Tax ID C15 149
Ownership Condominium
Financing yes
Special Listing Condition None
Read Less

Bought with Keller Williams Realty Partners
GET MORE INFORMATION




