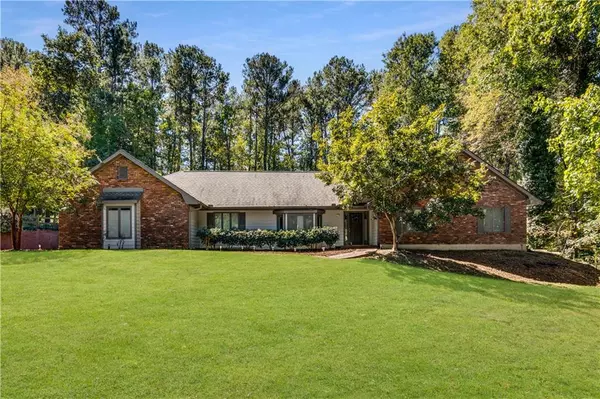For more information regarding the value of a property, please contact us for a free consultation.
2840 Roxburgh DR Roswell, GA 30076
Want to know what your home might be worth? Contact us for a FREE valuation!

Our team is ready to help you sell your home for the highest possible price ASAP
Key Details
Sold Price $656,500
Property Type Single Family Home
Sub Type Single Family Residence
Listing Status Sold
Purchase Type For Sale
Square Footage 2,362 sqft
Price per Sqft $277
Subdivision Willow Springs
MLS Listing ID 7120820
Sold Date 10/20/22
Style Ranch
Bedrooms 3
Full Baths 2
Half Baths 1
Construction Status Resale
HOA Fees $500
HOA Y/N Yes
Year Built 1980
Annual Tax Amount $6,301
Tax Year 2021
Lot Size 0.943 Acres
Acres 0.9431
Property Description
Welcome Home! This beautiful brick front ranch in Country Club of Roswell-Willow Springs subdivision is situated on almost an acre private golf course lot. Newer roof, HVAC, gutters, windows, siding, and wide plank hardwood floors. Living areas are open and perfect for entertaining. The large family room boasts vaulted ceilings with skylights and a unique brick fireplace with views of the pool. The sun filled eat-in kitchen has updated white cabinets, granite counter tops, and stainless steel appliances. The large owner's suite has a walk-in closet, secondary closet, updated spa bathroom with glass shower enclosure, soaking tub, and double vanity. Secondary bedrooms are spacious. Outside is a nature lovers' oasis with a huge flat front yard and a tranquil fenced backyard with a screened patio and inviting pool. Added bonus, there is also access to the golf course pathway from the backyard. The driveway has plenty of room for parking and the wide garage has extra storage closets. Willow Springs has a host of events throughout the year such as concerts, food truck nights, wine tasting, etc.. Many take place at the beautiful neighborhood park where there is a pavillion, green space, playground and creek. The Country Club Of Roswell is located within WS and there are several memberships available, social, tennis, golf, etc.. LOCATION-Close to GA400, Northpoint shopping, The Greenway, Newtown dog park, Avalon, Downtown Alpharetta, Ameris Bank Amphitheater, and so much more. SMART MOVE!!!
Location
State GA
County Fulton
Lake Name None
Rooms
Bedroom Description Master on Main
Other Rooms None
Basement None
Main Level Bedrooms 3
Dining Room Separate Dining Room
Interior
Interior Features Disappearing Attic Stairs, Double Vanity, Entrance Foyer, High Ceilings 9 ft Main, High Speed Internet, His and Hers Closets, Low Flow Plumbing Fixtures, Vaulted Ceiling(s), Walk-In Closet(s)
Heating Forced Air, Natural Gas
Cooling Attic Fan, Ceiling Fan(s), Central Air, Whole House Fan
Flooring Hardwood
Fireplaces Number 1
Fireplaces Type Gas Starter, Great Room
Window Features Double Pane Windows, Insulated Windows
Appliance Dishwasher, Disposal, Double Oven, Dryer, Gas Cooktop, Gas Water Heater, Refrigerator, Washer
Laundry Main Level
Exterior
Exterior Feature Private Yard
Garage Driveway, Garage, Garage Faces Side, Kitchen Level, Level Driveway
Garage Spaces 2.0
Fence Back Yard, Fenced, Wood
Pool Gunite, In Ground
Community Features Country Club, Dog Park, Homeowners Assoc, Lake, Near Schools, Near Shopping, Near Trails/Greenway, Park, Playground
Utilities Available Cable Available, Electricity Available, Natural Gas Available, Phone Available, Sewer Available, Underground Utilities, Water Available
Waterfront Description None
View Pool
Roof Type Composition
Street Surface Asphalt
Accessibility None
Handicap Access None
Porch Enclosed, Patio, Screened
Total Parking Spaces 2
Private Pool true
Building
Lot Description Back Yard, Front Yard, Landscaped, Level, On Golf Course, Private
Story One
Foundation Slab
Sewer Public Sewer
Water Public
Architectural Style Ranch
Level or Stories One
Structure Type Brick Front, Cement Siding
New Construction No
Construction Status Resale
Schools
Elementary Schools Northwood
Middle Schools Haynes Bridge
High Schools Centennial
Others
Senior Community no
Restrictions false
Tax ID 12 302108440020
Special Listing Condition None
Read Less

Bought with Dorsey Alston Realtors
GET MORE INFORMATION




