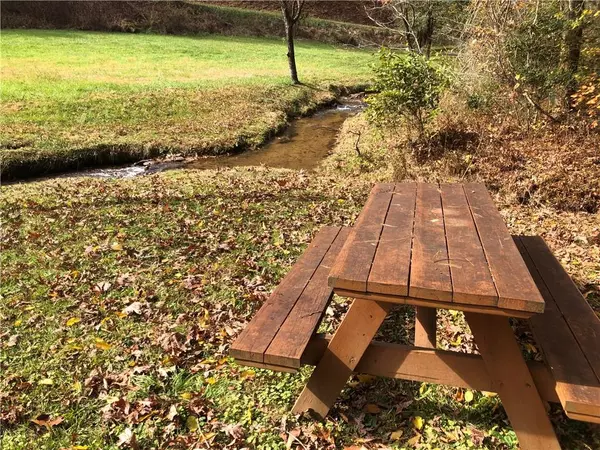For more information regarding the value of a property, please contact us for a free consultation.
123 Coles Crossing RD Mineral Bluff, GA 30559
Want to know what your home might be worth? Contact us for a FREE valuation!

Our team is ready to help you sell your home for the highest possible price ASAP
Key Details
Sold Price $599,000
Property Type Single Family Home
Sub Type Single Family Residence
Listing Status Sold
Purchase Type For Sale
Square Footage 3,328 sqft
Price per Sqft $179
MLS Listing ID 7118442
Sold Date 10/20/22
Style Cabin, Ranch, Rustic
Bedrooms 5
Full Baths 3
Construction Status Resale
HOA Y/N No
Year Built 1999
Annual Tax Amount $1,500
Tax Year 2021
Lot Size 8.330 Acres
Acres 8.33
Property Description
DRASTIC PRICE REDUCTION: SELLERS ARE TRANSFERRING!! HOME LOCATED CLOSE TO THE BLUE RIDGE AREA: PERFECT FOR SHORT TERM RENTALS! THIS IS THE PLACE FOR YOU TO INVEST. NO LIMITATIONS HERE!! Everyone wants to enjoy themselves by getting away from the hustle bustle and yet easy access to the action. Train Ride in Blue Ridge or ride to Bryson City and take a train ride thru the Nantahala Forest and enjoy the amazing mountains and river views. Also, white water rafting within an hour. Plus, don't forget how close you will be to the Casino! BLUE RIDGE IS SO CLOSE TO THIS Private Custom D Log Home with metal roof that covers oversized porches on both levels. ENJOY 8 acres with pastureland and beautiful winding year-round creek, a seasonal creek, plus a spring on the property. No restrictions for farm animals and plenty of room for dogs to run and enjoy as well. The 3 bedrooms,3 full bath features 2 more flex rooms on the lower level that are presently used as bedrooms. Open Living Room allows family time together. The wood beams in the spacious living space allows a full-size Dining table for the gatherings we are all longing for. Main level features wood tongue and groove ceilings for that cabin feel. The jack n jill bedrooms/flex on the lower level have a wonderful bathroom space for that area. The Primary suite is large with two closets and the primary bathroom has a large jacuzzi tub and a nice separate shower along with two sinks. Lower level has a nice entertainment room with a Brunswick pool table in place to enjoy then you can step out to the Hot Tub to relax. Lower level has 9' ceilings and there are 3' wide wood doors throughout this home. One car garage on lower level. Very peaceful as the home sits off the road that allows amazing privacy here. A separate pole barn with concrete floor and attached enclosed heated workshop can be set up as a mancave or storage with a separate door. The open section of the building could easily be used as a barn or park a car in there. Some furnishings, list available.
You can enjoy the Many Restaurants & shopping all around the city of Blue Ridge. A day Spa in N Blue Ridge available for continued relaxation needs. So much to enjoy plus this home has enough land to hike all around so come on up and take a look!
Location
State GA
County Fannin
Lake Name None
Rooms
Bedroom Description Master on Main
Other Rooms Workshop, Other
Basement Daylight, Exterior Entry, Finished, Finished Bath, Full, Interior Entry
Main Level Bedrooms 3
Dining Room Great Room, Open Concept
Interior
Interior Features Beamed Ceilings, Cathedral Ceiling(s), Double Vanity, High Speed Internet, His and Hers Closets, Vaulted Ceiling(s), Walk-In Closet(s), Other
Heating Central, Propane
Cooling Ceiling Fan(s), Central Air
Flooring Carpet, Ceramic Tile, Hardwood
Fireplaces Number 1
Fireplaces Type Factory Built, Gas Log, Living Room
Window Features Insulated Windows
Appliance Dishwasher, Electric Oven, Electric Range, Gas Water Heater, Microwave, Refrigerator, Self Cleaning Oven, Tankless Water Heater
Laundry Laundry Room, Main Level
Exterior
Exterior Feature Garden, Private Front Entry, Private Yard, Storage, Other
Parking Features Attached, Carport, Detached, Driveway, Garage, RV Access/Parking
Garage Spaces 1.0
Fence None
Pool None
Community Features None
Utilities Available Cable Available, Electricity Available, Phone Available, Underground Utilities
Waterfront Description Creek, Stream
View Rural, Trees/Woods, Other
Roof Type Metal
Street Surface Asphalt
Accessibility None
Handicap Access None
Porch Covered, Front Porch, Rear Porch, Side Porch
Total Parking Spaces 2
Building
Lot Description Creek On Lot, Front Yard, Pasture, Private, Spring On Lot, Wooded
Story Two
Foundation Concrete Perimeter
Sewer Septic Tank
Water Well
Architectural Style Cabin, Ranch, Rustic
Level or Stories Two
Structure Type Log, Stone
New Construction No
Construction Status Resale
Schools
Elementary Schools Fannin - Other
Middle Schools Fannin - Other
High Schools Fannin - Other
Others
Senior Community no
Restrictions false
Tax ID 0029 095
Special Listing Condition None
Read Less

Bought with Non FMLS Member
GET MORE INFORMATION




