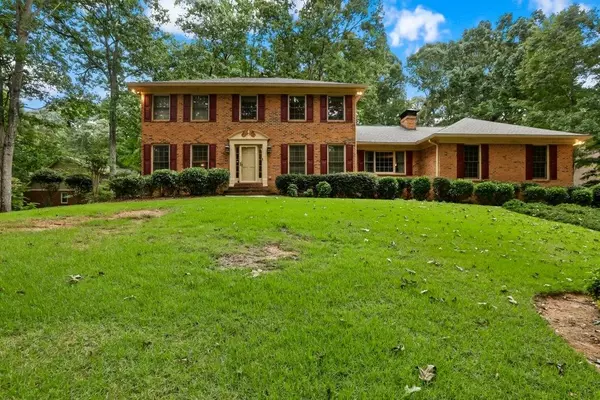For more information regarding the value of a property, please contact us for a free consultation.
155 Essex CIR Fayetteville, GA 30215
Want to know what your home might be worth? Contact us for a FREE valuation!

Our team is ready to help you sell your home for the highest possible price ASAP
Key Details
Sold Price $415,000
Property Type Single Family Home
Sub Type Single Family Residence
Listing Status Sold
Purchase Type For Sale
Square Footage 3,403 sqft
Price per Sqft $121
Subdivision Kingswood
MLS Listing ID 7112580
Sold Date 10/20/22
Style Traditional
Bedrooms 5
Full Baths 4
Half Baths 1
Construction Status Resale
HOA Fees $72
HOA Y/N Yes
Year Built 1983
Annual Tax Amount $978
Tax Year 2021
Lot Size 3,898 Sqft
Acres 0.0895
Property Description
Don't miss this gorgeous traditional brick, two story home on a partially finished basement in the beautiful Kingswood subdivision. Situated atop a picturesque lot, this home features a spacious floor plan with separate living and dining rooms. The kitchen contains plentiful cabinetry and a breakfast area with beautiful bay windows. Enjoy the cozy family room alongside the wood burning fireplace while looking out the large windows with scenic backyard views or relax in the screened in porch just off the family room. Upstairs you will find an amazing Primary suite with a sitting area, two closets and en- suite bathroom with dual vanities and separate shower. Two large additional bedrooms and hall bath complete the second floor. The terrace level features two finished rooms and a full bath, offering a prime space for an additional bedroom, workshop area or a home gym. Large front yard and beautifully landscaped backyard is the perfect place to play at the end of a long day! Located only minutes from Fayetteville's historic downtown district!
Location
State GA
County Fayette
Lake Name None
Rooms
Bedroom Description Oversized Master
Other Rooms None
Basement Exterior Entry, Finished, Finished Bath
Main Level Bedrooms 1
Dining Room None
Interior
Interior Features Bookcases, Central Vacuum, Disappearing Attic Stairs, High Speed Internet, His and Hers Closets
Heating Central
Cooling Ceiling Fan(s), Central Air
Flooring Carpet, Laminate, Vinyl
Fireplaces Number 1
Fireplaces Type Wood Burning Stove
Window Features Double Pane Windows
Appliance Dishwasher, Electric Cooktop, Microwave, Self Cleaning Oven
Laundry Laundry Room, Main Level, Mud Room
Exterior
Exterior Feature Other
Parking Features Attached, Detached, Driveway, Garage, Garage Door Opener
Garage Spaces 3.0
Fence None
Pool In Ground
Community Features Near Shopping, Playground, Pool, Tennis Court(s)
Utilities Available Cable Available, Electricity Available, Natural Gas Available, Phone Available, Water Available
Waterfront Description None
View Trees/Woods
Roof Type Shingle
Street Surface Asphalt
Accessibility None
Handicap Access None
Porch None
Total Parking Spaces 3
Private Pool false
Building
Lot Description Back Yard, Corner Lot, Front Yard
Story Two
Foundation Brick/Mortar
Sewer Septic Tank
Water Public
Architectural Style Traditional
Level or Stories Two
Structure Type Brick 4 Sides
New Construction No
Construction Status Resale
Schools
Elementary Schools Inman
Middle Schools Whitewater
High Schools Whitewater
Others
Senior Community no
Restrictions false
Tax ID 051104008
Special Listing Condition None
Read Less

Bought with Keller Williams Realty Atl Partners

