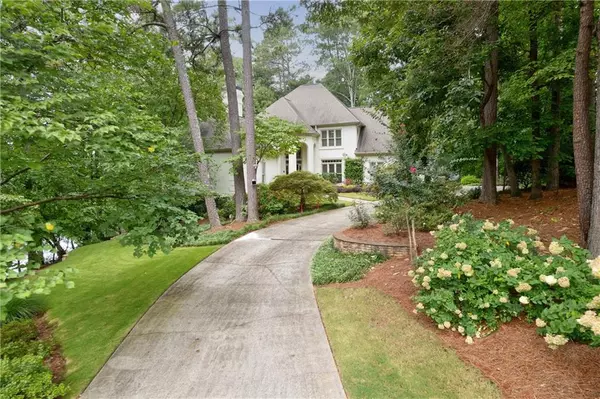For more information regarding the value of a property, please contact us for a free consultation.
127 Ridgetree LN Marietta, GA 30068
Want to know what your home might be worth? Contact us for a FREE valuation!

Our team is ready to help you sell your home for the highest possible price ASAP
Key Details
Sold Price $975,000
Property Type Single Family Home
Sub Type Single Family Residence
Listing Status Sold
Purchase Type For Sale
Square Footage 5,350 sqft
Price per Sqft $182
Subdivision Sentinel Lake
MLS Listing ID 7104177
Sold Date 10/20/22
Style Contemporary/Modern, Craftsman, Traditional
Bedrooms 6
Full Baths 4
Half Baths 1
Construction Status Updated/Remodeled
HOA Y/N No
Year Built 1989
Annual Tax Amount $2,033
Tax Year 2021
Lot Size 1.076 Acres
Acres 1.0764
Property Description
Stunning 6 bed 4.5 bathrooms w/ 3 car garage in alluring Sentinel Lake on 1.08 Acres, this updated modern home features meticulous design and attention to detail so often overlooked in new builds today. At 5350 sq feet this amazing home offers textured views at every turn inside and out. Amazing rear porch w/ complete privacy great for entertaining al fresco or relaxing in the Jacuzzi. Don't miss the 3 car garage and workshop, beautiful manicured landscaping. Enter your dream home w/ amazing 10’ high ceilings, updated hardwood floors, elegant lighting, large office or sitting room, majestic dining room and all with beautiful large windows to overlook your private estate. Having a brilliant bright master on main that is completely updated with fireplace, and beautiful views. Master bathroom is a true haven with massive mirrors, double vanity, floor to ceiling tile, walk-in closet, and updated shower will make you the envy of the neighborhood. Step through your large family room and notice the amazing views of your private pond, wet bar and fireplace into your incredible custom designed kitchen. So many kitchen upgrades - built in refrigerator, professional 6 burner gas stove, customer vented hood, microwave, warming drawer, floor to ceiling cabinets, custom pulls and marble backsplash this kitchen is a true master chef experience. Off the kitchen you will find a private laundry room with ample storage.
Your home just keeps on getting better with 3 additional bedrooms upstairs and 2 full completely updated bathrooms, 1 with double vanity and lots of attention to detail, and tons of extra storage.
Head down to the basement and you will find a masterfully designed layout. Terrific size party room with wet bar and full bathroom. Head over to the first bedroom that is being used as a pool room with tremendous walk in closets. On the other side of the basement you will find two additional rooms one being used as an exercise room and the other a full office with built in cabinets and shelves and countertop. Home has been meticulously maintained with fresh paint, upgrades, and in pristine condition. Landscaping is a true master landscaper delight with low maintenance but year round views and colors. This is a swim/tennis community. You simply won't find another home with this level of detail and quality.
Location
State GA
County Cobb
Lake Name Other
Rooms
Bedroom Description In-Law Floorplan, Master on Main, Oversized Master
Other Rooms None
Basement Daylight, Exterior Entry, Finished, Finished Bath, Full
Main Level Bedrooms 1
Dining Room Seats 12+, Separate Dining Room
Interior
Interior Features Bookcases, Double Vanity, Entrance Foyer, High Ceilings 10 ft Main, High Speed Internet, Tray Ceiling(s), Vaulted Ceiling(s), Walk-In Closet(s), Wet Bar
Heating Central, Natural Gas, Zoned
Cooling Ceiling Fan(s), Central Air, Zoned
Flooring Carpet, Ceramic Tile, Hardwood
Fireplaces Number 2
Fireplaces Type Factory Built, Family Room, Gas Log, Gas Starter, Master Bedroom
Window Features Double Pane Windows, Insulated Windows
Appliance Dishwasher, Disposal, ENERGY STAR Qualified Appliances, Gas Cooktop, Gas Oven, Gas Water Heater, Microwave, Range Hood, Refrigerator
Laundry Laundry Room, Main Level
Exterior
Exterior Feature Private Yard
Parking Features Attached, Driveway, Garage, Garage Faces Side, Kitchen Level, Level Driveway, Storage
Garage Spaces 3.0
Fence Back Yard
Pool None
Community Features Clubhouse, Fishing, Homeowners Assoc, Lake, Pool, Tennis Court(s)
Utilities Available Cable Available, Electricity Available, Natural Gas Available, Phone Available, Sewer Available, Underground Utilities, Water Available
Waterfront Description Lake Front, Pond
View Trees/Woods, Water
Roof Type Composition
Street Surface Concrete
Accessibility None
Handicap Access None
Porch Deck, Rear Porch
Total Parking Spaces 3
Building
Lot Description Back Yard, Cul-De-Sac, Front Yard, Landscaped, Private
Story Two
Foundation Concrete Perimeter
Sewer Public Sewer
Water Public
Architectural Style Contemporary/Modern, Craftsman, Traditional
Level or Stories Two
Structure Type Stucco
New Construction No
Construction Status Updated/Remodeled
Schools
Elementary Schools Eastvalley
Middle Schools East Cobb
High Schools Wheeler
Others
HOA Fee Include Swim/Tennis
Senior Community no
Restrictions false
Tax ID 16119800120
Special Listing Condition None
Read Less

Bought with Atlanta Fine Homes Sotheby's International
GET MORE INFORMATION




