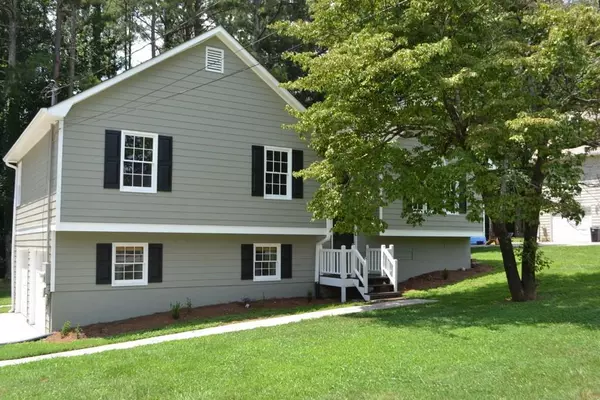For more information regarding the value of a property, please contact us for a free consultation.
368 NOTTINGHAM DR Douglasville, GA 30134
Want to know what your home might be worth? Contact us for a FREE valuation!

Our team is ready to help you sell your home for the highest possible price ASAP
Key Details
Sold Price $320,000
Property Type Single Family Home
Sub Type Single Family Residence
Listing Status Sold
Purchase Type For Sale
Subdivision Sherwood Forest
MLS Listing ID 7090002
Sold Date 10/13/22
Style Traditional
Bedrooms 4
Full Baths 2
Construction Status Resale
HOA Y/N No
Year Built 1993
Tax Year 2021
Lot Size 0.460 Acres
Acres 0.46
Property Description
TOTALLY UPDATED HOME WITH FINISHED BASEMENT! FRESHLY PANITED EXTERIOR & INTERIOR! NEW LUXURY VINYL PLANK HARDWOOD FLOORING THROUGHOUT ALONG WITH NEW CARPET IN ALL OF THE BEDROOMS! NEW LIGHTING THROUGHOUT! THE 2 STORY FOYER IS OPEN TO THE VAULTED LIVING ROOM WITH ROCK FIREPLACE. THE DINING AREA IS GREAT FOR ENTERTAINING GUESTS AND IT HAS ACCESS TO THE DECK. WHITE KITCHEN WITH NEW GRANITE COUNTERS, NEW STAINLESS SINK, NEW SINK FXTURES & NEW STAINLESS STEEL APPLIANCES. THE EAT-IN KITCHEN WITH BREAKFAST BAR HAS A LARGE WINDOW OPENING THAT ALLOWS FOR OPEN SIGHTLINES TO THE FOYER AND LIVING ROOM. SPACIOUS MASTER SUITE WITH LARGE BATHROOM VANITY WITH NEW GRANITE COUNTERS, NEW SINK & ALL NEW FAUCETS. THE MASTER BATH HAS A GARDEN TUB, SEPARATE SHOWER & NEW TOILET. THE TWO GUEST BEDROOMS ON THE MAIN LEVEL ARE A GREAT SIZE FOR GUESTS AND SHARE A HALL BATH WITH NEW GRANITE COUNTERS, NEW SINK, ALL NEW FAUCETS & NEW TOILET. THERE IS AN ADDITIONAL BEDROOM WITH WALK-IN CLOSET IN THE FINISHED DAYLIGHT BASEMENT. THE LAUNDRY ROOM IS LOCATED IN THE BASEMENT AND HAS A NEW HOT WATER HEATER. ENJOY YOUR EVENINGS ON THE NEWLY REBUILT & STAINED DECK OVERLOOKING PRIVATE LEVEL BACKYARD. THERE IS A LARGE 2 CAR SIDE ENTRY GARAGE WITH 2 NEW GARAGE DOORS & FRESHLY PAINTED GARAGE FLOOR. GREAT SCHOOL DISTRICT! THIS HOME IS READY TO MOVE IN!
Location
State GA
County Paulding
Lake Name None
Rooms
Bedroom Description Other
Other Rooms None
Basement Daylight, Exterior Entry, Finished, Interior Entry, Partial
Main Level Bedrooms 3
Dining Room Great Room
Interior
Interior Features Entrance Foyer, Entrance Foyer 2 Story
Heating Central, Forced Air, Natural Gas
Cooling Ceiling Fan(s), Central Air, Electric Air Filter
Flooring Carpet, Laminate
Fireplaces Type Factory Built, Gas Starter, Living Room
Window Features Double Pane Windows
Appliance Dishwasher, Gas Range, Gas Water Heater, Microwave
Laundry In Basement, Laundry Room
Exterior
Exterior Feature Private Yard, Rain Gutters
Parking Features Attached, Garage
Garage Spaces 2.0
Fence None
Pool None
Community Features None
Utilities Available Cable Available, Electricity Available, Natural Gas Available, Phone Available, Water Available
Waterfront Description None
View Trees/Woods
Roof Type Composition
Street Surface Paved
Accessibility None
Handicap Access None
Porch Deck
Total Parking Spaces 2
Building
Lot Description Level, Private, Wooded
Story Multi/Split
Foundation Block
Sewer Septic Tank
Water Public
Architectural Style Traditional
Level or Stories Multi/Split
Structure Type Wood Siding
New Construction No
Construction Status Resale
Schools
Elementary Schools New Georgia
Middle Schools Carl Scoggins Sr.
High Schools South Paulding
Others
Senior Community no
Restrictions false
Tax ID 028599
Ownership Fee Simple
Acceptable Financing Cash, Conventional
Listing Terms Cash, Conventional
Financing no
Special Listing Condition None
Read Less

Bought with BHGRE Metro Brokers
GET MORE INFORMATION




