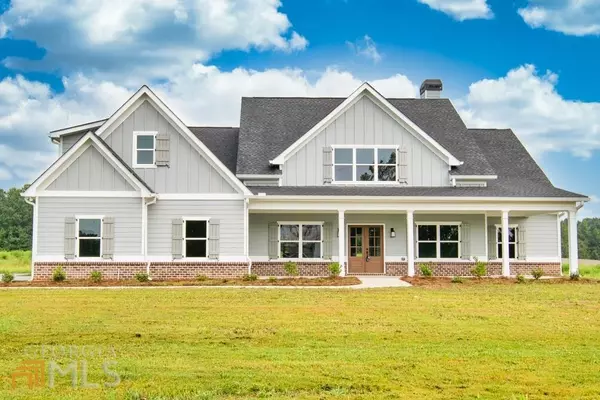Bought with Jeb S. Harper • All Star Realty Group LLC
For more information regarding the value of a property, please contact us for a free consultation.
3991 Anglin RD Loganville, GA 30052
Want to know what your home might be worth? Contact us for a FREE valuation!

Our team is ready to help you sell your home for the highest possible price ASAP
Key Details
Sold Price $675,000
Property Type Single Family Home
Sub Type Single Family Residence
Listing Status Sold
Purchase Type For Sale
Square Footage 3,018 sqft
Price per Sqft $223
Subdivision None
MLS Listing ID 20068050
Sold Date 10/14/22
Style Craftsman
Bedrooms 4
Full Baths 3
Half Baths 1
Construction Status New Construction
HOA Y/N No
Year Built 2022
Annual Tax Amount $808
Tax Year 2021
Lot Size 4.080 Acres
Property Description
Brand New Construction-Move in ready! This Craftsman-Farmhouse style home on 4.08 acres can be yours! This home draws you in with a rocking chair front porch with a brick, board and batten exterior and a 2-car side-entry garage. Once inside, the heart of the home greets you with spacious foyer between an office and dining room which then expands into a great room including a fireplace and open-concept floor plan. The kitchen boasts an over-sized island with seating for casual meals, adjacent to breakfast room which overlooks a large covered back porch. Retreat to your private, first floor master suite, which features a tray ceiling, 5-peice master bath, and walk-in closet that opens to the laundry room for an extra dose of luxury. On the opposite side of the home, Spacious secondary bedrooms and full bath with white cabinetry & granite countertops. Second floor bonus room and full bathroom offers room to expand. Amazing flat backyard with plenty of room for a pool. No HOA!
Location
State GA
County Walton
Rooms
Basement None
Main Level Bedrooms 3
Interior
Interior Features Tray Ceiling(s), High Ceilings, Double Vanity, Separate Shower, Tile Bath, Walk-In Closet(s), Master On Main Level, Split Bedroom Plan
Heating Electric, Central, Heat Pump, Zoned
Cooling Ceiling Fan(s), Central Air, Heat Pump, Zoned
Flooring Tile, Carpet, Laminate
Fireplaces Number 1
Fireplaces Type Living Room
Exterior
Parking Features Attached, Garage Door Opener, Garage, Kitchen Level, Side/Rear Entrance
Community Features None
Utilities Available Underground Utilities, Electricity Available, Phone Available, Water Available
Roof Type Composition
Building
Story One and One Half
Sewer Septic Tank
Level or Stories One and One Half
Construction Status New Construction
Schools
Elementary Schools Youth
Middle Schools Youth Middle
High Schools Walnut Grove
Others
Acceptable Financing Cash, Conventional, FHA, VA Loan
Listing Terms Cash, Conventional, FHA, VA Loan
Read Less

© 2024 Georgia Multiple Listing Service. All Rights Reserved.
GET MORE INFORMATION




