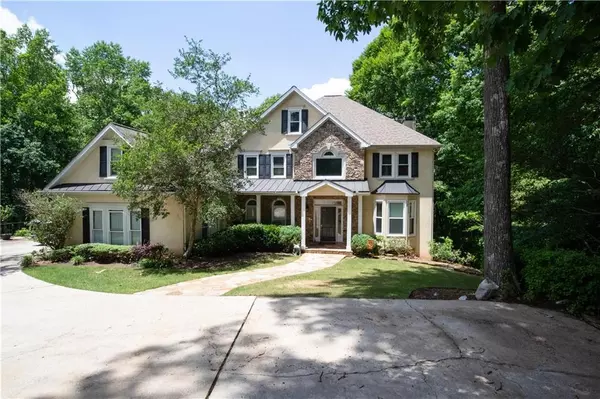For more information regarding the value of a property, please contact us for a free consultation.
4224 Carrington CT Douglasville, GA 30135
Want to know what your home might be worth? Contact us for a FREE valuation!

Our team is ready to help you sell your home for the highest possible price ASAP
Key Details
Sold Price $515,000
Property Type Single Family Home
Sub Type Single Family Residence
Listing Status Sold
Purchase Type For Sale
Square Footage 3,921 sqft
Price per Sqft $131
Subdivision Stratford
MLS Listing ID 7044414
Sold Date 10/04/22
Style Colonial, European, French Provincial
Bedrooms 6
Full Baths 4
Half Baths 2
Construction Status Resale
HOA Fees $350
HOA Y/N Yes
Year Built 1995
Annual Tax Amount $6,152
Tax Year 2021
Lot Size 4.500 Acres
Acres 4.5
Property Description
There is plenty of room to spread out in this stately European-style two-story on 4.5 private acres at the end of a quiet cul-de-sac street! The premier neighborhood of Stratford has estate homes on larger lots, giving the residents the feeling of being in a pastoral country setting, while being only a short drive to I-20, Arbor Place Mall, and even Atlanta. This home is located in the much-desired Chapel Hills area, with sought-after schools and shopping within close proximity. This grand home is ready to be a masterpiece for the next owners! This home presents a unique opportunity to the visionary home buyer, with its perfect blend of location and privacy. The home has beautiful architectural features throughout, and a wonderful large, open floor plan. With some cosmetic updates, this house will be spectacular! Plenty of privacy is afforded by the grand deck that overlooks the manicured gardens and acres of woods......escape without ever leaving home! The basement offers a full finished suite, which would be ideal for multi-generational living. There is still plenty of unfinished storage & work space, too! There is a 3-car attached garage and plenty of driveway space, so parking should never be an issue. Home is being offered in AS-IS condition, and presents an excellent investment opportunity for the buyer with vision.
Location
State GA
County Douglas
Lake Name None
Rooms
Bedroom Description In-Law Floorplan, Oversized Master, Sitting Room
Other Rooms None
Basement Daylight, Exterior Entry, Finished, Finished Bath, Full, Interior Entry
Dining Room Seats 12+, Separate Dining Room
Interior
Interior Features Bookcases, Cathedral Ceiling(s), Entrance Foyer 2 Story, High Ceilings 10 ft Main, His and Hers Closets, Tray Ceiling(s), Walk-In Closet(s)
Heating Forced Air, Natural Gas
Cooling Ceiling Fan(s), Central Air
Flooring Carpet, Hardwood
Fireplaces Number 2
Fireplaces Type Factory Built, Family Room, Master Bedroom
Window Features None
Appliance Electric Oven, Gas Cooktop
Laundry Laundry Chute, Laundry Room, Main Level
Exterior
Exterior Feature Garden, Private Yard
Parking Features Attached, Driveway, Garage, Kitchen Level
Garage Spaces 3.0
Fence None
Pool None
Community Features None
Utilities Available Cable Available, Underground Utilities
Waterfront Description None
View Trees/Woods
Roof Type Composition
Street Surface Asphalt, Concrete
Accessibility None
Handicap Access None
Porch Covered, Deck, Front Porch
Total Parking Spaces 3
Building
Lot Description Back Yard, Cul-De-Sac
Story Three Or More
Foundation Concrete Perimeter, Slab
Sewer Septic Tank
Water Public
Architectural Style Colonial, European, French Provincial
Level or Stories Three Or More
Structure Type Frame, Stone, Stucco
New Construction No
Construction Status Resale
Schools
Elementary Schools Chapel Hill - Douglas
Middle Schools Chapel Hill - Douglas
High Schools Chapel Hill
Others
Senior Community no
Restrictions false
Tax ID 00600150047
Acceptable Financing Cash, Conventional
Listing Terms Cash, Conventional
Special Listing Condition None
Read Less

Bought with EXP Realty, LLC.
GET MORE INFORMATION




