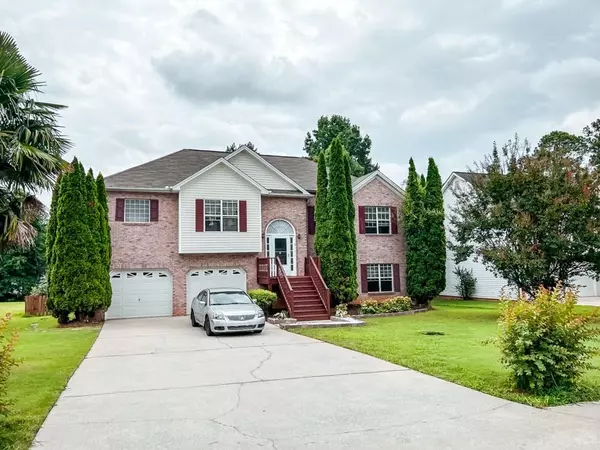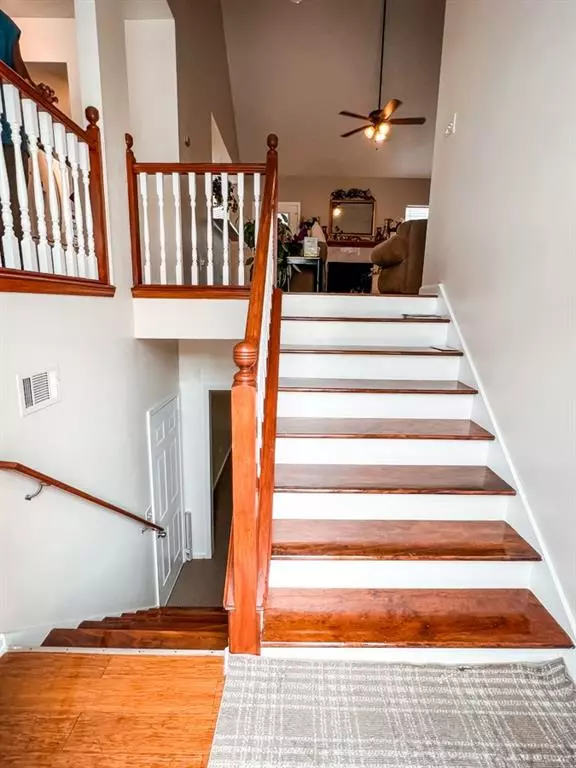For more information regarding the value of a property, please contact us for a free consultation.
3926 Broken Horn CT Douglasville, GA 30135
Want to know what your home might be worth? Contact us for a FREE valuation!

Our team is ready to help you sell your home for the highest possible price ASAP
Key Details
Sold Price $375,000
Property Type Single Family Home
Sub Type Single Family Residence
Listing Status Sold
Purchase Type For Sale
Square Footage 2,068 sqft
Price per Sqft $181
Subdivision Elk Run
MLS Listing ID 7101531
Sold Date 10/11/22
Style Traditional
Bedrooms 6
Full Baths 3
Construction Status Resale
HOA Fees $400
HOA Y/N Yes
Year Built 2000
Annual Tax Amount $778
Tax Year 2021
Lot Size 0.345 Acres
Acres 0.3448
Property Description
If location is what you're looking for than this is it. Nestled in a great neighborhood and school district and just minutes from the interstate and shopping, this house is what you' need. Not only is this house a great fit for any sized family but it also has a great HOA that offers pool, tennis, a playground, and a pond for fishing and trails for jogging. This home features 6 bedrooms and 3 full bathroom! Walking in you're greeted with a split level foyer that leads you up to a vaulted ceiling living room with lots of natural light and it flows right into the kitchen and allows easy access to the dining room, making this home perfect for entertaining. Master suite is very spacious and has a big bathroom with double vanities. The 2 other upstairs bedrooms have lots of space and share a full bathroom that has recently been renovated. Lower level is one to boast about, a second mini kitchen with a stove, sink, microwave and refrigerator. Turn the downstairs into the ultimate man cave or use the 3 extra rooms that each have their own closets for another 3 bedrooms. There are tons of possibilities for the rooms and space downstairs. The lower level also has a full bath and an outside exit door that leads to the back deck and backyard. If a big back yard is what you're looking for than this house also has that as well, and it's fully fenced it and have a double level back porch.
Location
State GA
County Douglas
Lake Name None
Rooms
Bedroom Description Master on Main, Roommate Floor Plan
Other Rooms None
Basement Exterior Entry, Finished, Finished Bath, Full
Main Level Bedrooms 3
Dining Room Open Concept, Separate Dining Room
Interior
Interior Features Cathedral Ceiling(s), Disappearing Attic Stairs, Double Vanity, Entrance Foyer 2 Story, High Speed Internet, Vaulted Ceiling(s), Walk-In Closet(s)
Heating Central
Cooling Ceiling Fan(s), Central Air
Flooring Carpet, Hardwood
Fireplaces Number 1
Fireplaces Type Gas Log, Living Room
Window Features Insulated Windows
Appliance Dishwasher, Gas Oven, Gas Range, Microwave, Range Hood
Laundry In Garage
Exterior
Exterior Feature Balcony, Rain Gutters
Parking Features Driveway, Garage
Garage Spaces 2.0
Fence Back Yard
Pool In Ground
Community Features Clubhouse, Fishing, Homeowners Assoc, Lake, Near Schools, Near Shopping, Playground, Pool, Tennis Court(s)
Utilities Available Cable Available, Electricity Available, Natural Gas Available, Phone Available, Sewer Available, Underground Utilities
Waterfront Description None
View City
Roof Type Shingle
Street Surface Asphalt
Accessibility Accessible Doors
Handicap Access Accessible Doors
Porch Deck, Front Porch
Total Parking Spaces 2
Private Pool false
Building
Lot Description Back Yard, Front Yard, Level
Story Two
Foundation Concrete Perimeter, Slab
Sewer Public Sewer
Water Public
Architectural Style Traditional
Level or Stories Two
Structure Type Brick Front, Vinyl Siding
New Construction No
Construction Status Resale
Schools
Elementary Schools Holly Springs - Douglas
Middle Schools Chapel Hill - Douglas
High Schools Chapel Hill
Others
Senior Community no
Restrictions true
Tax ID 00730150218
Special Listing Condition None
Read Less

Bought with Strong Tower Realty, Inc.
GET MORE INFORMATION




