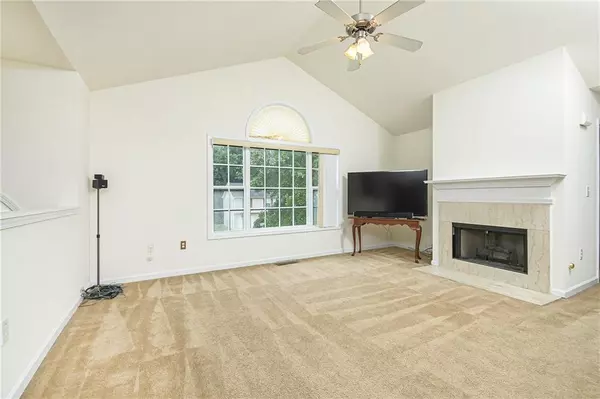For more information regarding the value of a property, please contact us for a free consultation.
6404 Harvester CIR Douglasville, GA 30134
Want to know what your home might be worth? Contact us for a FREE valuation!

Our team is ready to help you sell your home for the highest possible price ASAP
Key Details
Sold Price $299,900
Property Type Single Family Home
Sub Type Single Family Residence
Listing Status Sold
Purchase Type For Sale
Square Footage 1,756 sqft
Price per Sqft $170
Subdivision Cambridge Crossing
MLS Listing ID 7103512
Sold Date 10/12/22
Style Traditional
Bedrooms 4
Full Baths 3
Construction Status Resale
HOA Y/N No
Year Built 2002
Annual Tax Amount $2,474
Tax Year 2021
Lot Size 10,018 Sqft
Acres 0.23
Property Description
***Back on the Market as of 091322 at no fault of the seller*** Check out this awesome home in the sought-after community of Cambridge Crossing. The spacious and inviting floorplan greets you with high vaulted ceilings in the great room, a cozy fireplace, 3 generous bedrooms and 2 baths on the main level, an eat-in kitchen, a deck perfect for that family cookout or evening wind down, a finished terrace level (with a full bath) that can be used as a bedroom or entertainment zone, a 2-car garage, and too many other charming features to name. This jewel is located within great proximity to the heart of Douglasville and is an amazing opportunity for the savvy investor or first-time homebuyer.
Location
State GA
County Douglas
Lake Name None
Rooms
Bedroom Description Master on Main, Split Bedroom Plan
Other Rooms None
Basement Daylight, Finished, Full
Main Level Bedrooms 3
Dining Room Separate Dining Room
Interior
Interior Features Entrance Foyer, Vaulted Ceiling(s)
Heating Forced Air, Natural Gas
Cooling Ceiling Fan(s), Central Air
Flooring Carpet, Vinyl
Fireplaces Number 1
Fireplaces Type Factory Built, Family Room, Gas Starter
Appliance Dishwasher, Gas Range, Refrigerator
Laundry In Basement, In Hall
Exterior
Exterior Feature None
Parking Features Attached, Garage, Garage Faces Front
Garage Spaces 2.0
Fence None
Pool None
Community Features Street Lights
Utilities Available Cable Available, Electricity Available, Natural Gas Available, Phone Available, Sewer Available, Underground Utilities, Water Available
Waterfront Description None
View Other
Roof Type Composition
Street Surface Paved
Accessibility None
Handicap Access None
Porch Deck
Total Parking Spaces 2
Building
Lot Description Back Yard, Front Yard, Level
Story Multi/Split
Foundation Slab
Sewer Public Sewer
Water Public
Architectural Style Traditional
Level or Stories Multi/Split
Structure Type Vinyl Siding
New Construction No
Construction Status Resale
Schools
Elementary Schools Douglas - Other
Middle Schools Stewart
High Schools Douglas County
Others
HOA Fee Include Maintenance Grounds
Senior Community no
Restrictions false
Tax ID 07401820039
Ownership Fee Simple
Acceptable Financing Cash, Conventional
Listing Terms Cash, Conventional
Financing no
Special Listing Condition None
Read Less

Bought with Solid Source Realty
GET MORE INFORMATION




