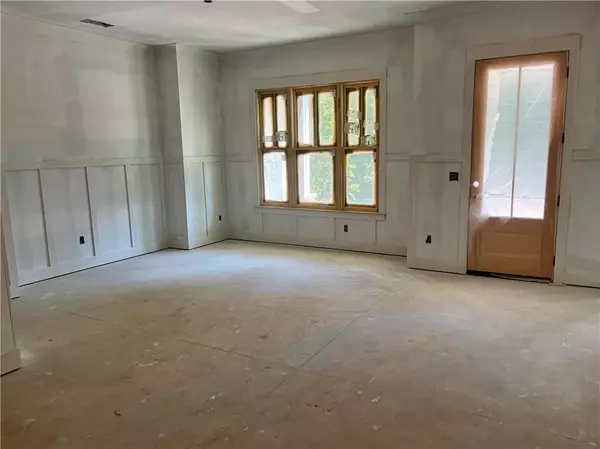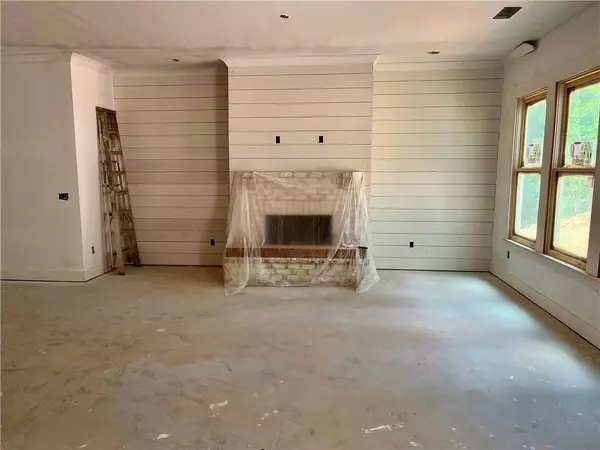For more information regarding the value of a property, please contact us for a free consultation.
251 Dogwood WAY Dawsonville, GA 30534
Want to know what your home might be worth? Contact us for a FREE valuation!

Our team is ready to help you sell your home for the highest possible price ASAP
Key Details
Sold Price $663,650
Property Type Single Family Home
Sub Type Single Family Residence
Listing Status Sold
Purchase Type For Sale
Subdivision Chestatee
MLS Listing ID 7070433
Sold Date 10/07/22
Style Ranch
Bedrooms 3
Full Baths 2
Half Baths 1
Construction Status New Construction
HOA Fees $1,650
HOA Y/N Yes
Year Built 2022
Property Description
Beautiful New Construction Ranch Home features Three Bedrooms, Two Full Baths and a Half Bath. Spacious, Open Concept Floorplan with Brick Fireplace in the Great Room opens to a Covered Porch. Kitchen features Stainless Appliances including Stainless Chimney-Style Hood, Large Island and Opens to Great Room and Breakfast Area. Separate Dining Room and Den. Wood Floors through Living Areas. Oversized Owner's Suite with Spa-like Bath featuring Double Vanities, Soaking Tub and Separate Shower as well as a Large Walk-In Closet. Split Bedroom Plan with Two Additional Bedrooms. Golf Course Views from the Front Porch or Enjoy Privacy in your Backyard with Covered Porch. Professional Landscaping and a Sprinkler System. Enjoy Chestatee's fabulous amenities and live a resort lifestyle year round.
Location
State GA
County Dawson
Lake Name None
Rooms
Bedroom Description Master on Main, Oversized Master
Other Rooms None
Basement None
Main Level Bedrooms 3
Dining Room Open Concept, Separate Dining Room
Interior
Interior Features Double Vanity, High Ceilings 10 ft Main
Heating Central, Natural Gas
Cooling Ceiling Fan(s), Central Air
Flooring Carpet, Hardwood
Fireplaces Number 1
Fireplaces Type Gas Starter, Great Room
Window Features Double Pane Windows
Appliance Dishwasher, Disposal, Gas Range, Microwave
Laundry Laundry Room, Main Level
Exterior
Exterior Feature Other
Parking Features Garage, Garage Door Opener
Garage Spaces 2.0
Fence None
Pool None
Community Features Clubhouse, Community Dock, Homeowners Assoc, Pool, Tennis Court(s)
Utilities Available Cable Available, Electricity Available, Natural Gas Available
Waterfront Description None
View Golf Course, Other
Roof Type Shingle
Street Surface Asphalt
Accessibility None
Handicap Access None
Porch Covered, Rear Porch
Total Parking Spaces 2
Building
Lot Description Landscaped, Level
Story One
Foundation Slab
Sewer Public Sewer, Other
Water Public
Architectural Style Ranch
Level or Stories One
Structure Type Cement Siding
New Construction No
Construction Status New Construction
Schools
Elementary Schools Kilough
Middle Schools Dawson County
High Schools Dawson County
Others
Senior Community no
Restrictions true
Tax ID 118 008 042
Special Listing Condition None
Read Less

Bought with Atlanta Fine Homes Sotheby's International
GET MORE INFORMATION




