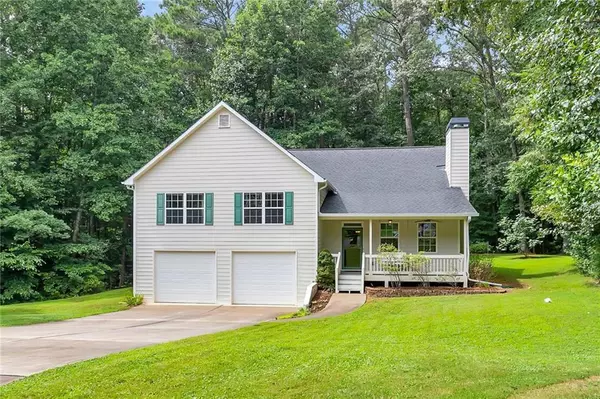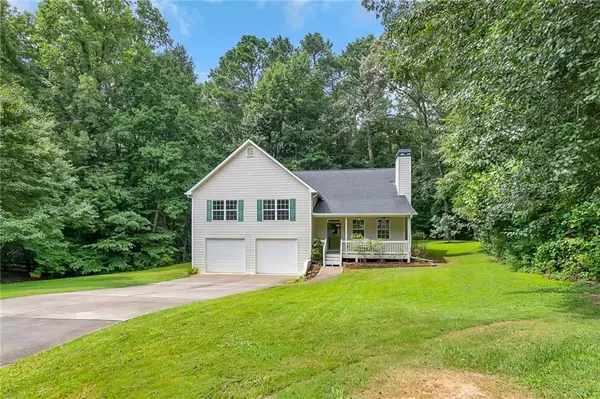For more information regarding the value of a property, please contact us for a free consultation.
154 Boones Ridge Pkwy SE Acworth, GA 30102
Want to know what your home might be worth? Contact us for a FREE valuation!

Our team is ready to help you sell your home for the highest possible price ASAP
Key Details
Sold Price $389,000
Property Type Single Family Home
Sub Type Single Family Residence
Listing Status Sold
Purchase Type For Sale
Square Footage 2,405 sqft
Price per Sqft $161
Subdivision Boones Ridge
MLS Listing ID 7098350
Sold Date 10/07/22
Style Traditional
Bedrooms 4
Full Baths 3
Construction Status Resale
HOA Fees $200
HOA Y/N Yes
Year Built 2008
Annual Tax Amount $2,559
Tax Year 2021
Lot Size 0.828 Acres
Acres 0.828
Property Description
Walk to Lake Allatoona from back yard trail through corps property! This cul-de-sac home exudes curb appeal including front porch with swing. Spacious interior with tons of storage space. Family room has wood burning fireplace with gas starter. Kitchen has granite counters and SS appliances including down draft gas cooktop. Bonus/Rec room leads to paver patio in private yard with garden boxes and spacious deck. Huge Owner's Suite offers double trey ceilings, bay window and his/hers closets. Rock out when getting ready in your owner's en suite with double vanity and updated shower with blue tooth speaker light. Convenient upstairs laundry. Large guest suite with private bath. XL garage. Easy access to 75. 4 miles from Kellogg Creek Boat Ramp. Note: Property back ACTIVE after some minor inspection repairs were completed. Ready for you to come see and fall in love!
Location
State GA
County Bartow
Lake Name None
Rooms
Bedroom Description Oversized Master
Other Rooms Other
Basement Crawl Space
Dining Room Open Concept
Interior
Interior Features Disappearing Attic Stairs, High Ceilings 9 ft Main, High Speed Internet, His and Hers Closets, Tray Ceiling(s), Vaulted Ceiling(s), Walk-In Closet(s)
Heating Central, Forced Air, Natural Gas
Cooling Ceiling Fan(s), Central Air
Flooring Carpet, Ceramic Tile, Vinyl
Fireplaces Number 1
Fireplaces Type Factory Built, Family Room, Gas Starter
Window Features Insulated Windows
Appliance Dishwasher, Electric Oven, Gas Cooktop, Gas Water Heater, Microwave, Refrigerator, Self Cleaning Oven, Tankless Water Heater
Laundry In Hall, Upper Level
Exterior
Exterior Feature Garden, Private Front Entry, Private Yard, Rain Gutters
Parking Features Attached, Drive Under Main Level, Garage, Garage Door Opener, Garage Faces Front
Garage Spaces 2.0
Fence None
Pool None
Community Features Homeowners Assoc, Park, Playground
Utilities Available Cable Available, Electricity Available, Natural Gas Available, Phone Available, Underground Utilities, Water Available
Waterfront Description None
View Other
Roof Type Shingle
Street Surface None
Accessibility None
Handicap Access None
Porch Deck, Front Porch, Patio
Total Parking Spaces 2
Building
Lot Description Back Yard, Cul-De-Sac, Front Yard, Private, Other
Story Multi/Split
Foundation Concrete Perimeter
Sewer Public Sewer
Water Public
Architectural Style Traditional
Level or Stories Multi/Split
Structure Type Cement Siding
New Construction No
Construction Status Resale
Schools
Elementary Schools Allatoona
Middle Schools Red Top
High Schools Woodland - Bartow
Others
Senior Community no
Restrictions false
Tax ID 0117H 0002 045
Special Listing Condition None
Read Less

Bought with Coldwell Banker Realty
GET MORE INFORMATION




