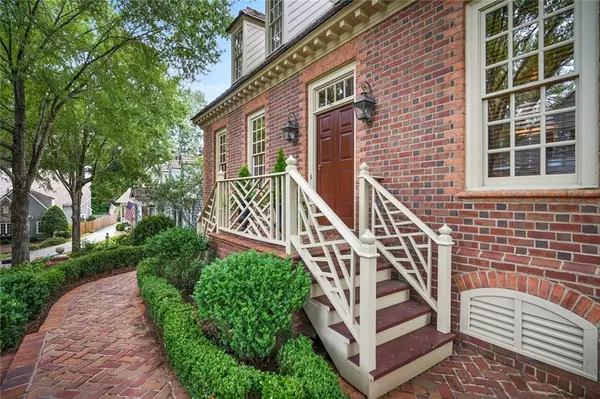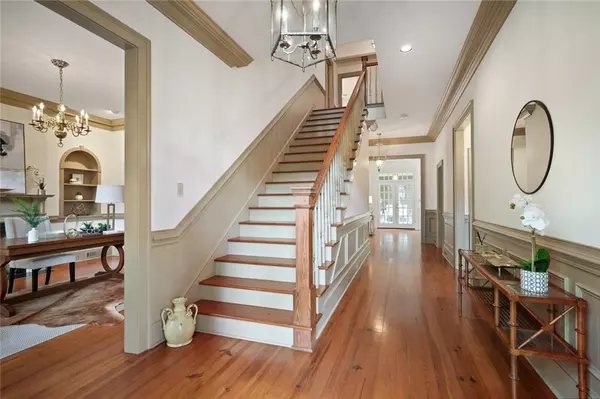For more information regarding the value of a property, please contact us for a free consultation.
3582 Grove Gate LN Atlanta, GA 30339
Want to know what your home might be worth? Contact us for a FREE valuation!

Our team is ready to help you sell your home for the highest possible price ASAP
Key Details
Sold Price $1,155,000
Property Type Single Family Home
Sub Type Single Family Residence
Listing Status Sold
Purchase Type For Sale
Square Footage 4,300 sqft
Price per Sqft $268
Subdivision Highgrove
MLS Listing ID 7100965
Sold Date 10/11/22
Style Traditional
Bedrooms 5
Full Baths 3
Half Baths 1
Construction Status Resale
HOA Fees $4,000
HOA Y/N No
Year Built 1994
Annual Tax Amount $2,626
Tax Year 2021
Lot Size 9,278 Sqft
Acres 0.213
Property Description
Enchanting Williamsburg-inspired custom-built home in the HEART of Vinings with primary suite on the main, main level garage, finished lower level, unbelievable storage, and walking distance to Vinings Jubilee's amazing restaurants, coffee shops, and shopping! This CHARMING William T. Baker designed home was inspired by Williamsburg's George Wythe House and the Red Lion Tavern and features wide heart of pine flooring, intricate moldings, and high ceilings throughout (10' on main and 9' up and down.) The wide foyer and grand staircase welcomes you into a handsome formal living room (or office) on the left with decorative fireplace flanked by arched built-ins. The living room flows nicely into a banquet-size dining room which continues on into the kitchen, or over to the family room. Great flow for entertaining! The spacious kitchen is ready for your personal touches and has both an island with countertop seating plus a large breakfast room framed by beautiful windows. Kitchen has views into the adjacent stunning fireside family room, flooded with natural light and views to the back garden. Great candidate for one-level living with the primary bedroom suite, laundry room, and 2-car garage all on the main. The covered porch off the kitchen and family room is the perfect shaded spot for al fresco dining or an evening cocktail and leads into one of the many gorgeous garden areas throughout the property! The upstairs offers endless opportunities with three large bedrooms and a full bathroom off a gracious wrap around landing, plus a huge unfinished room with rear steps down to the garage - potentially finish as an in-law suite, caretaker suite, home office, etc! The basement is airy and inviting with high ceilings, full-sized windows, den with ventless fireplace, bonus room (great for billiards or games) with an exterior entry door, bedroom, full bathroom, and abundant storage. Well-maintained and with newer systems (3 of the 4 HVAC components are 2018 or newer; tankless water heater is 2014). Highly sought-after community close to the Chattahoochee River, I-75, and the Braves stadium/Battery. LOW Cobb taxes too!!!
Location
State GA
County Cobb
Lake Name None
Rooms
Bedroom Description Master on Main
Other Rooms None
Basement Daylight, Exterior Entry, Finished, Finished Bath, Full, Interior Entry
Main Level Bedrooms 1
Dining Room Seats 12+, Separate Dining Room
Interior
Interior Features Bookcases, Central Vacuum, Double Vanity, Entrance Foyer, High Ceilings 9 ft Lower, High Ceilings 9 ft Upper, High Ceilings 10 ft Main, His and Hers Closets, Walk-In Closet(s)
Heating Forced Air, Natural Gas, Zoned
Cooling Ceiling Fan(s), Central Air, Zoned
Flooring Hardwood
Fireplaces Number 2
Fireplaces Type Basement, Family Room, Gas Log, Gas Starter
Window Features Double Pane Windows, Insulated Windows
Appliance Dishwasher, Disposal, Electric Cooktop, Electric Oven, Microwave, Refrigerator, Tankless Water Heater
Laundry Laundry Room, Main Level
Exterior
Exterior Feature Courtyard, Garden, Private Front Entry, Private Rear Entry, Private Yard
Parking Features Attached, Garage, Garage Faces Rear, Kitchen Level, Level Driveway
Garage Spaces 2.0
Fence None
Pool None
Community Features Homeowners Assoc, Near Schools, Near Shopping, Near Trails/Greenway, Restaurant, Street Lights
Utilities Available Cable Available, Electricity Available, Natural Gas Available, Phone Available, Sewer Available, Underground Utilities
Waterfront Description None
View Other
Roof Type Shingle, Wood
Street Surface Paved
Accessibility Accessible Bedroom, Accessible Hallway(s)
Handicap Access Accessible Bedroom, Accessible Hallway(s)
Porch Patio, Rear Porch
Total Parking Spaces 2
Building
Lot Description Cul-De-Sac, Landscaped, Level, Private
Story Three Or More
Foundation Concrete Perimeter
Sewer Public Sewer
Water Public
Architectural Style Traditional
Level or Stories Three Or More
Structure Type Brick 4 Sides
New Construction No
Construction Status Resale
Schools
Elementary Schools Teasley
Middle Schools Griffin
High Schools Campbell
Others
HOA Fee Include Sewer, Trash, Water
Senior Community no
Restrictions true
Tax ID 17095200880
Ownership Fee Simple
Acceptable Financing Other
Listing Terms Other
Financing no
Special Listing Condition None
Read Less

Bought with Atlanta Fine Homes Sotheby's International
GET MORE INFORMATION




