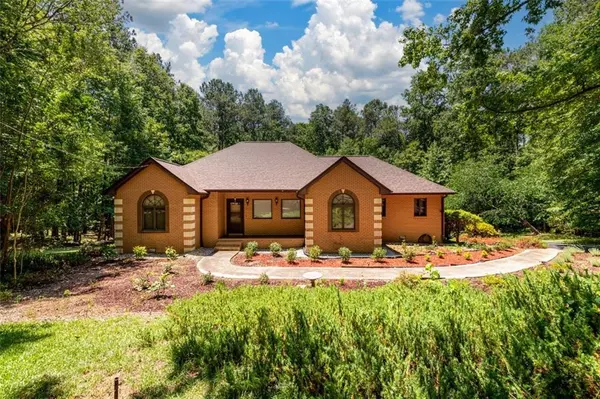For more information regarding the value of a property, please contact us for a free consultation.
990 RAO DR Monroe, GA 30655
Want to know what your home might be worth? Contact us for a FREE valuation!

Our team is ready to help you sell your home for the highest possible price ASAP
Key Details
Sold Price $480,000
Property Type Single Family Home
Sub Type Single Family Residence
Listing Status Sold
Purchase Type For Sale
Square Footage 2,675 sqft
Price per Sqft $179
Subdivision Riverside Estates
MLS Listing ID 7105695
Sold Date 10/05/22
Style Ranch, Traditional
Bedrooms 3
Full Baths 2
Construction Status Resale
HOA Y/N No
Year Built 1987
Annual Tax Amount $3,537
Tax Year 2021
Lot Size 5.110 Acres
Acres 5.11
Property Description
Wait…what? Yes, you read that correctly. So many things to get excited about at this price! A winding driveway that leads to a 5 acre beautiful wooded homesite, a spacious all brick Ranch style home, and the privacy of your dreams! Walking distance to George Walton Academy, and just minutes from shopping, dining, and quaint downtown Monroe. New roof in May of 2022. Fireside Family Room with exposed beam. Gorgeous hardwood floors in the Foyer, Dining Room & Kitchen. The Kitchen has beautiful wood cabinetry, tons of storage space and a separate Breakfast Area. The split Bedroom plan offers an owner's suite, also with hardwood floors, and an en suite Full Bath. Two additional Bedrooms, one currently used as an office, and an additional Full Bath. The huge Bonus Room on the main level is better than a finished Basement! This room has a small mini Kitchen area and would be perfect for a Media Room, Rec Room, or could be an additional 4th Bedroom. There is a large Sunroom that overlooks the back property…perfect for spotting deer! The paved driveway also leads to the 3rd car Garage and walk in crawl space. Do not miss the blueberries & fruit trees! Run, don’t walk, to see this rare find!
Location
State GA
County Walton
Lake Name None
Rooms
Bedroom Description Master on Main
Other Rooms Garage(s)
Basement Crawl Space
Main Level Bedrooms 3
Dining Room Seats 12+, Separate Dining Room
Interior
Interior Features Bookcases, High Ceilings 10 ft Main, Tray Ceiling(s), Wet Bar
Heating Electric, Other
Cooling Ceiling Fan(s), Central Air, Zoned, Other
Flooring Carpet, Other
Fireplaces Number 1
Fireplaces Type Family Room, Glass Doors, Living Room, Masonry
Window Features Skylight(s)
Appliance Electric Oven, Electric Range, Microwave, Range Hood, Refrigerator, Self Cleaning Oven
Laundry Laundry Room, Main Level
Exterior
Exterior Feature Garden, Private Front Entry, Private Yard, Storage
Parking Features Garage, Garage Door Opener
Garage Spaces 2.0
Fence None
Pool None
Community Features Near Schools, Near Shopping
Utilities Available Electricity Available
Waterfront Description None
View Other
Roof Type Composition, Shingle
Street Surface Other
Accessibility None
Handicap Access None
Porch Enclosed
Total Parking Spaces 2
Building
Lot Description Landscaped, Private, Wooded
Story One
Foundation See Remarks
Sewer Septic Tank
Water Well
Architectural Style Ranch, Traditional
Level or Stories One
Structure Type Brick 4 Sides
New Construction No
Construction Status Resale
Schools
Elementary Schools Atha Road
Middle Schools Youth
High Schools Walnut Grove
Others
Senior Community no
Restrictions false
Tax ID N097A00000004000
Acceptable Financing Cash, Conventional
Listing Terms Cash, Conventional
Special Listing Condition None
Read Less

Bought with Americas Realty, Inc.
GET MORE INFORMATION




