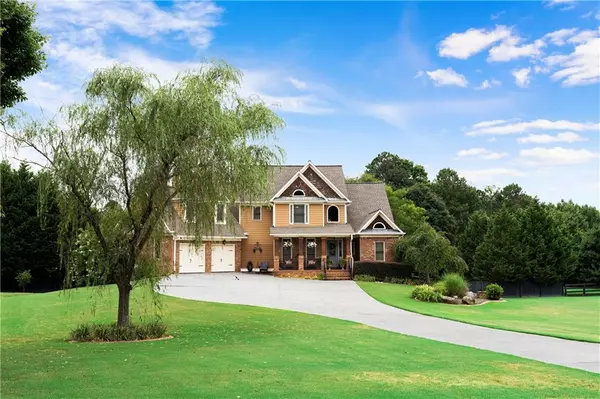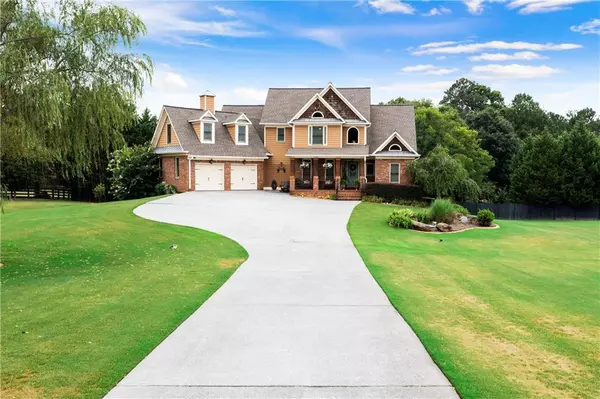For more information regarding the value of a property, please contact us for a free consultation.
14 Lake Point DR SE Cartersville, GA 30121
Want to know what your home might be worth? Contact us for a FREE valuation!

Our team is ready to help you sell your home for the highest possible price ASAP
Key Details
Sold Price $725,000
Property Type Single Family Home
Sub Type Single Family Residence
Listing Status Sold
Purchase Type For Sale
Square Footage 4,431 sqft
Price per Sqft $163
Subdivision Bryson Estates
MLS Listing ID 7083265
Sold Date 10/04/22
Style Traditional
Bedrooms 5
Full Baths 3
Half Baths 1
Construction Status Resale
HOA Fees $250
HOA Y/N Yes
Year Built 2007
Annual Tax Amount $4,222
Tax Year 2021
Lot Size 2.010 Acres
Acres 2.01
Property Description
Welcome into your own private oasis nestled on 2 acres!! Enter into luxury complete with two story entrance foyer, cathedral ceilings in living room, fireplace w/custom wood mantel & built-in storage drawers. Gorgeous finishes include wood floors, custom wood finishes, beautiful study/office with cherry paneling and built in cabinet and shelving. Kitchen offers an island for extra prep space, one of a kind light fixture made out of a 100 year old barn beam, granite countertops, ample cabinet space and a wonderful walk-in pantry. Owner's suite on the main level features its own private access to an over-sized custom deck with a cozy sitting area for enjoying the spacious backyard. Suite also has a personal bathroom with a jetted tub, oversized, tile shower, double vanity, private water closet and walk-in closet. Wander upstairs and you're greeted with three guest bedrooms, two full baths AND a large bonus room for playroom, media room or an optional bedroom! The true beauty in this private escape is the grand, oversized back deck and lower patio with lots of outdoor living space for enjoying the lush and lovely backyard!! This spectacular home is located in an exclusive enclave of homes within minutes of Lake Allatoona and I75!!!
Location
State GA
County Bartow
Lake Name None
Rooms
Bedroom Description Master on Main
Other Rooms Other
Basement Bath/Stubbed, Boat Door, Daylight, Exterior Entry, Full, Interior Entry
Main Level Bedrooms 1
Dining Room Separate Dining Room
Interior
Interior Features Bookcases, Cathedral Ceiling(s), Coffered Ceiling(s), Entrance Foyer 2 Story, High Ceilings 9 ft Main, Walk-In Closet(s)
Heating Electric
Cooling Ceiling Fan(s), Central Air
Flooring Carpet, Ceramic Tile, Hardwood
Fireplaces Number 2
Fireplaces Type Family Room, Outside
Window Features Shutters
Appliance Dishwasher, Double Oven, Electric Cooktop, Electric Oven, Electric Water Heater, Microwave
Laundry Laundry Room, Main Level
Exterior
Exterior Feature Private Yard, Other
Parking Features Attached, Garage, Garage Door Opener, Garage Faces Front, Kitchen Level
Garage Spaces 2.0
Fence Back Yard, Fenced, Wood
Pool None
Community Features Homeowners Assoc, Near Schools, Near Shopping, Street Lights
Utilities Available Cable Available, Electricity Available, Phone Available, Water Available
Waterfront Description None
View Other
Roof Type Composition
Street Surface Paved
Accessibility None
Handicap Access None
Porch Covered, Deck, Front Porch, Patio, Rear Porch, Screened
Total Parking Spaces 2
Building
Lot Description Back Yard, Cul-De-Sac, Front Yard, Landscaped, Level, Private
Story Two
Foundation Concrete Perimeter
Sewer Septic Tank
Water Public
Architectural Style Traditional
Level or Stories Two
Structure Type Brick 4 Sides, Brick Front, Cement Siding
New Construction No
Construction Status Resale
Schools
Elementary Schools Cloverleaf
Middle Schools Red Top
High Schools Cass
Others
Senior Community no
Restrictions false
Tax ID 0099A 0002 038
Special Listing Condition None
Read Less

Bought with Keller Williams Realty Signature Partners



