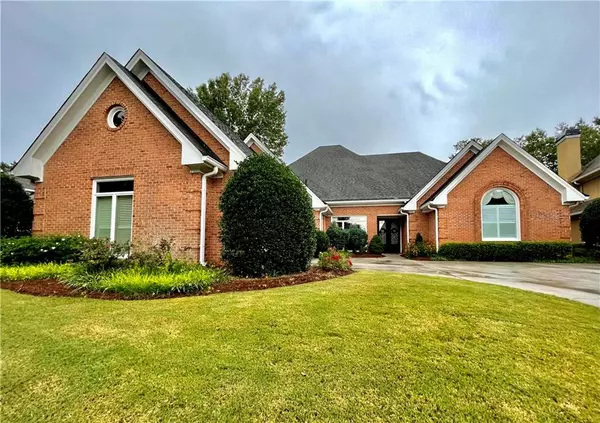For more information regarding the value of a property, please contact us for a free consultation.
9260 Saint Georgen Common Duluth, GA 30097
Want to know what your home might be worth? Contact us for a FREE valuation!

Our team is ready to help you sell your home for the highest possible price ASAP
Key Details
Sold Price $725,000
Property Type Single Family Home
Sub Type Single Family Residence
Listing Status Sold
Purchase Type For Sale
Square Footage 3,402 sqft
Price per Sqft $213
Subdivision Ammersee Lakes
MLS Listing ID 7107125
Sold Date 10/06/22
Style Ranch
Bedrooms 4
Full Baths 2
Half Baths 1
Construction Status Resale
HOA Fees $4,290
HOA Y/N Yes
Year Built 1990
Annual Tax Amount $3,173
Tax Year 2021
Lot Size 0.389 Acres
Acres 0.3886
Property Description
Ammersee Lakes, a gated community in Johns Creek featuring a 24-hour gate attendant, walking trails, a neighborhood swimming pool, and neighborhood tennis/pickleball courts. This 4-sided brick ranch features a great room with soaring vaulted ceilings, built-in bookcases, a gas fireplace, and wall to wall views of the river. The oversized primary bedroom suite on the right side of the home has room for a sitting room/office as well as the bedroom area, all overlooking the water with wall-to-wall windows and French doors that lead to a private patio out back. The primary bedroom has an ensuite bathroom with soaring ceilings, double vanities, separate soaking tub/shower, and a separate water closet. On the other side of the great room is a separate dining room that leads to a large, open kitchen with granite countertops, stainless appliances, and custom cabinetry. The kitchen overlooks a breakfast room with breathtaking water views as well as a family/keeping room with another gas fireplace and built-in bookshelves. Two bedrooms with a jack and jill bathroom are down the hall, as well as a laundry room, and access to the 2-car garage with storage. A staircase in the hallway across from bedrooms 2 and 3 leads up to a finished bonus room/4th bedroom (including a closet). A stone patio in the backyard overlooks the river with a lookout point complete with bench seating. The yard is beautifully landscaped with mature flowering plants and trees and has an irrigation system as well. The water heater was replaced just a few months ago, and the roof and all windows were replaced approximately 10-12 years ago, so this beautiful home is ready for you to move in and enjoy all of the amenities that Ammersee has to offer as well as the close proximity to the Atlanta Athletic Club with a golf course and a fishing lake. The gate attendant, common areas including swimming pool, tennis/pickleball courts, gazebo, waterfall, and walking trails -- as well as your individual yard maintenance -- are all maintained by the HOA. This property is not in the flood plain, so no additional flood insurance is required.
Location
State GA
County Fulton
Lake Name None
Rooms
Bedroom Description Oversized Master, Split Bedroom Plan
Other Rooms None
Basement None
Main Level Bedrooms 3
Dining Room Separate Dining Room
Interior
Interior Features Bookcases, Cathedral Ceiling(s), Double Vanity, Entrance Foyer, High Ceilings 9 ft Main, Tray Ceiling(s), Vaulted Ceiling(s), Walk-In Closet(s)
Heating Central, Forced Air
Cooling Ceiling Fan(s), Central Air
Flooring Carpet, Ceramic Tile, Hardwood
Fireplaces Number 2
Fireplaces Type Family Room, Gas Log, Living Room
Window Features Double Pane Windows, Insulated Windows
Appliance Dishwasher, Electric Cooktop, Electric Oven, Microwave
Laundry In Hall, Laundry Room
Exterior
Exterior Feature Permeable Paving, Rain Gutters
Parking Features Driveway, Garage
Garage Spaces 2.0
Fence None
Pool None
Community Features Fishing, Gated, Homeowners Assoc, Lake, Near Schools, Near Shopping, Near Trails/Greenway, Pickleball, Pool, Street Lights, Tennis Court(s)
Utilities Available Cable Available, Electricity Available, Sewer Available, Underground Utilities, Water Available
Waterfront Description River Front
View Lake, River, Trees/Woods
Roof Type Composition
Street Surface Asphalt
Accessibility Accessible Bedroom, Accessible Hallway(s), Accessible Kitchen
Handicap Access Accessible Bedroom, Accessible Hallway(s), Accessible Kitchen
Porch Patio
Total Parking Spaces 2
Building
Lot Description Back Yard, Landscaped, Level, Stream or River On Lot
Story One
Foundation Block
Sewer Public Sewer
Water Public
Architectural Style Ranch
Level or Stories One
Structure Type Brick 4 Sides
New Construction No
Construction Status Resale
Schools
Elementary Schools Medlock Bridge
Middle Schools Autrey Mill
High Schools Johns Creek
Others
Senior Community no
Restrictions true
Tax ID 11 095100330106
Acceptable Financing Cash, Conventional
Listing Terms Cash, Conventional
Special Listing Condition None
Read Less

Bought with Bolst, Inc.
GET MORE INFORMATION


