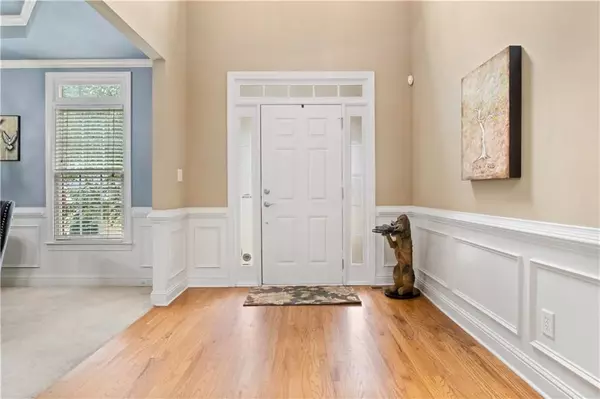For more information regarding the value of a property, please contact us for a free consultation.
4460 Callaway Crest DR NW Kennesaw, GA 30152
Want to know what your home might be worth? Contact us for a FREE valuation!

Our team is ready to help you sell your home for the highest possible price ASAP
Key Details
Sold Price $615,000
Property Type Single Family Home
Sub Type Single Family Residence
Listing Status Sold
Purchase Type For Sale
Square Footage 4,175 sqft
Price per Sqft $147
Subdivision Madison Falls
MLS Listing ID 7107093
Sold Date 10/03/22
Style Colonial, Traditional
Bedrooms 6
Full Baths 5
Construction Status Resale
HOA Fees $330
HOA Y/N Yes
Year Built 2006
Annual Tax Amount $4,565
Tax Year 2021
Lot Size 10,454 Sqft
Acres 0.24
Property Description
Welcome home! This amazing 6 bedroom, 5 bath house is awaiting its next family. There is room for everyone to have their own space, and still plenty left over for guests! While you are prepping to entertain, your family and guests can enjoy the open family room or keeping room connected to the kitchen. For those who would prefer the outdoors, a welcoming porch is waiting for nights on the grill or watching the stars. A perfect in-law suite or flex room is located on the main level with a full bathroom. Upstairs you will find a master bedroom with a great walk-in closest and double vanity bathroom, in addition to, 3 secondary bedrooms and 2 full bathrooms. The laundry room is also conveniently located on the upper level. Making your way to the basement, you will be greeted by an oversized bonus room, kitchenette, and a bedroom with a full bath. There certainly is no wasted space in this home! The roof is new, replaced August 2022, as well as the water heater. Upgraded HVAC units are only 4 years old! Call us today to make an appointment to come see your next dream home!
Location
State GA
County Cobb
Lake Name None
Rooms
Bedroom Description Sitting Room
Other Rooms None
Basement Daylight, Exterior Entry, Finished, Interior Entry, Partial
Main Level Bedrooms 1
Dining Room Great Room, Separate Dining Room
Interior
Interior Features Disappearing Attic Stairs, Double Vanity, Entrance Foyer 2 Story, High Ceilings 9 ft Lower, High Ceilings 9 ft Main, High Ceilings 9 ft Upper, High Speed Internet, Walk-In Closet(s), Wet Bar
Heating Heat Pump, Natural Gas
Cooling Ceiling Fan(s), Central Air, Humidity Control, Zoned
Flooring Carpet, Ceramic Tile, Hardwood
Fireplaces Number 2
Fireplaces Type Factory Built, Family Room, Great Room, Keeping Room
Window Features Shutters
Appliance Dishwasher, Disposal, Electric Oven, Gas Cooktop, Gas Water Heater, Microwave, Range Hood, Self Cleaning Oven
Laundry In Hall, Laundry Room, Upper Level
Exterior
Exterior Feature Garden, Private Rear Entry, Private Yard, Rear Stairs
Parking Features Attached, Driveway, Garage, Garage Door Opener, Garage Faces Front, Kitchen Level, Level Driveway
Garage Spaces 2.0
Fence Back Yard, Fenced, Wood
Pool None
Community Features None
Utilities Available Cable Available, Electricity Available, Natural Gas Available, Phone Available, Sewer Available, Underground Utilities, Water Available
Waterfront Description None
View Other
Roof Type Shingle
Street Surface Paved
Accessibility None
Handicap Access None
Porch Covered, Deck, Front Porch, Patio
Total Parking Spaces 4
Building
Lot Description Back Yard, Front Yard, Private, Wooded
Story Two
Foundation Concrete Perimeter
Sewer Public Sewer
Water Public
Architectural Style Colonial, Traditional
Level or Stories Two
Structure Type Brick Front, Cement Siding
New Construction No
Construction Status Resale
Schools
Elementary Schools Frey
Middle Schools Mcclure
High Schools Allatoona
Others
Senior Community no
Restrictions false
Tax ID 20019701900
Special Listing Condition None
Read Less

Bought with Berkshire Hathaway HomeServices Georgia Properties
GET MORE INFORMATION




