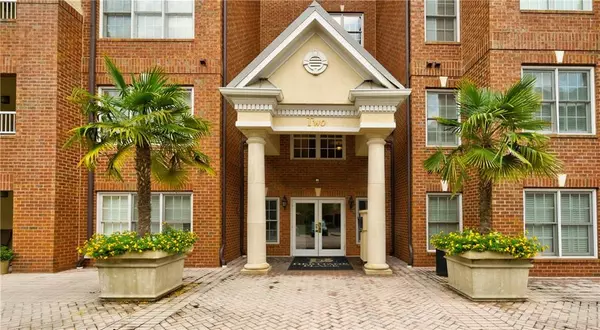For more information regarding the value of a property, please contact us for a free consultation.
211 Colonial Homes DR NW #2106 Atlanta, GA 30309
Want to know what your home might be worth? Contact us for a FREE valuation!

Our team is ready to help you sell your home for the highest possible price ASAP
Key Details
Sold Price $453,143
Property Type Condo
Sub Type Condominium
Listing Status Sold
Purchase Type For Sale
Square Footage 1,556 sqft
Price per Sqft $291
Subdivision Heritage Place
MLS Listing ID 7087468
Sold Date 09/28/22
Style Mid-Rise (up to 5 stories)
Bedrooms 2
Full Baths 2
Construction Status Resale
HOA Fees $700
HOA Y/N Yes
Year Built 1997
Annual Tax Amount $841
Tax Year 2021
Lot Size 1,555 Sqft
Acres 0.0357
Property Sub-Type Condominium
Property Description
This sophisticated and completely remodeled unit is a relaxing, elegant oasis from the pressures of everyday life in the city. Truly move-in ready. Beautifully maintained wide-plank hardwoods greet you in every room. An inviting entry foyer from the interior hallway leads to a warm, welcoming fireside living room with an updated mantle and fireplace surround. Direct access to a delightful ground level covered patio is perfect for your morning coffee and evening relaxation. This second entrance/exit is convenient to the front gate of the community giving drive up access to your door for guests and deliveries. The well-appointed kitchen boasts quartz counter tops, under cabinet lighting, hard-to-find double ovens, and custom soft-close cabinetry to the ceiling with pull-out shelving for convenient storage and access. A large breakfast bar has direct views to your living room. A separate laundry room includes extra shelving. The dining area is generously sized and easily accommodates seating for six to eight. The owner's suite is gracious in size with a reading nook, tray ceiling, and a large walk-in-closet upgraded with custom California-style wood shelving, cabinets, and drawers. The ensuite bathroom exudes luxury, offering dual vanities upgraded with pull-out shelves, a frameless glass shower, and a freestanding soaking tub. Split floor plan allows for peace and privacy. The secondary bedroom serves as a home office featuring a tray ceiling and a custom built-in Murphy bed with added cabinetry. The guest bath showcases an oversized tiled shower and spacious walk-in-closet with added shelving for more storage. Newer HVAC and Water Heater. Two covered parking spaces are included. Heritage Place is a sought-after private, secure, gated community with appealing grounds. Residents enjoy resort-style amenities that include: 24-hour concierge, newly remodeled clubroom with catering kitchen, saline pool, grills, fully equipped fitness center, and three dog walks. HOA covers gas, water, and trash. Strong HOA financials. Well maintained community with common area upgrades including a roof replacement in 2020. Easy accessibility to Piedmont Hospital, the Shepherd Spinal Center, Atlanta's Westside, and I-75/85. Situated steps from the Bobby Jones revolutionary nine-hole reversible golf course, the Bitsy Grant Tennis Center, the Northside Beltline Trail and walkable to a wide array of shopping and dining. Welcome home!
Location
State GA
County Fulton
Lake Name None
Rooms
Bedroom Description Master on Main, Roommate Floor Plan
Other Rooms None
Basement None
Main Level Bedrooms 2
Dining Room Great Room, Open Concept
Interior
Interior Features Double Vanity, Entrance Foyer, High Ceilings 10 ft Main, High Speed Internet, Tray Ceiling(s), Walk-In Closet(s)
Heating Central, Electric
Cooling Central Air
Flooring Hardwood
Fireplaces Number 1
Fireplaces Type Gas Log, Gas Starter, Living Room
Window Features Double Pane Windows, Insulated Windows
Appliance Dishwasher, Disposal, Double Oven, Dryer, Electric Oven, Electric Range, Electric Water Heater, ENERGY STAR Qualified Appliances, Microwave, Refrigerator, Self Cleaning Oven, Washer
Laundry In Kitchen, Laundry Room, Main Level
Exterior
Exterior Feature Balcony, Garden, Private Front Entry
Parking Features Covered, Deeded, Drive Under Main Level
Fence Brick, Chain Link, Wrought Iron
Pool Gunite, In Ground, Salt Water
Community Features Catering Kitchen, Clubhouse, Concierge, Dog Park, Fitness Center, Gated, Homeowners Assoc, Near Beltline, Near Shopping, Pool, Public Transportation, Restaurant
Utilities Available Cable Available, Electricity Available, Natural Gas Available, Phone Available, Sewer Available, Underground Utilities, Water Available
Waterfront Description None
View Other
Roof Type Composition
Street Surface Asphalt, Concrete, Paved
Accessibility Accessible Entrance, Accessible Full Bath, Accessible Hallway(s)
Handicap Access Accessible Entrance, Accessible Full Bath, Accessible Hallway(s)
Porch Covered, Patio
Total Parking Spaces 2
Private Pool false
Building
Lot Description Landscaped, Private
Story One
Foundation Concrete Perimeter
Sewer Public Sewer
Water Public
Architectural Style Mid-Rise (up to 5 stories)
Level or Stories One
Structure Type Brick 4 Sides, Stucco
New Construction No
Construction Status Resale
Schools
Elementary Schools E. Rivers
Middle Schools Willis A. Sutton
High Schools North Atlanta
Others
HOA Fee Include Gas, Insurance, Maintenance Structure, Maintenance Grounds, Pest Control, Reserve Fund, Sewer, Swim/Tennis, Trash, Water
Senior Community no
Restrictions true
Tax ID 17 011100051292
Ownership Condominium
Financing no
Special Listing Condition None
Read Less

Bought with Dorsey Alston Realtors



