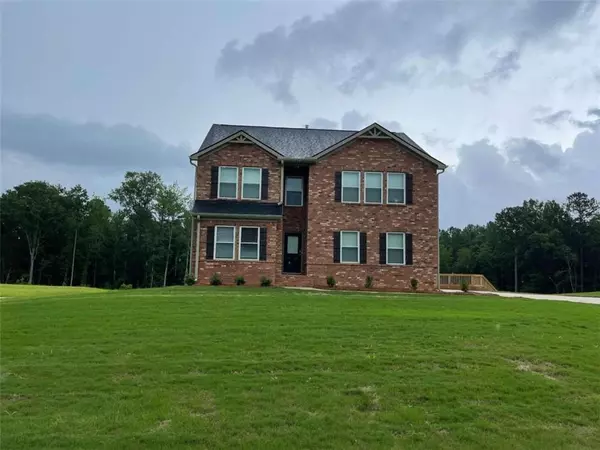For more information regarding the value of a property, please contact us for a free consultation.
613 Palmetto Oaks WAY Palmetto, GA 30268
Want to know what your home might be worth? Contact us for a FREE valuation!

Our team is ready to help you sell your home for the highest possible price ASAP
Key Details
Sold Price $436,490
Property Type Single Family Home
Sub Type Single Family Residence
Listing Status Sold
Purchase Type For Sale
Square Footage 2,335 sqft
Price per Sqft $186
Subdivision Palmetto Oaks Subdivision
MLS Listing ID 7088636
Sold Date 09/25/22
Style Traditional
Bedrooms 4
Full Baths 3
Construction Status New Construction
HOA Fees $300
HOA Y/N Yes
Year Built 2022
Annual Tax Amount $1
Tax Year 2022
Property Description
**NEW CONSTRUCTION** The Jodeco Box Bay with a FULL unfinished Basement, is a open concept plan with 4 Bedrooms, 3 Baths and a Flex-room. The main floor features a full bath with flex room (perfect for use as a bonus room, office, or formal sitting or dining area) and full bathroom; with thoughtfully arranged kitchen offering views to the dining and living area. Upstairs: 3 secondary bedrooms, a full bathroom in hall and laundry room. Owner's Suite with walk-in closet, master bath with double vanity, and tub shower combo. The home includes full house blinds, granite countertops in the kitchen, LED lighting, Smart Home System features, UV air and surface treatment for HVAC, & more. Palmetto Oaks is located in Fulton County right off of I-85 for an easy commute and direct access to dining and shopping. *Home Information, Including Pricing, Included Features & Availability are subject to change prior to sale without notice or obligation. Dimensions are Approximate.
Location
State GA
County Fulton
Lake Name None
Rooms
Bedroom Description Other
Other Rooms None
Basement Bath/Stubbed, Daylight, Exterior Entry, Full, Interior Entry, Unfinished
Dining Room Open Concept
Interior
Interior Features Disappearing Attic Stairs, Double Vanity, Walk-In Closet(s)
Heating Central, Forced Air, Natural Gas, Zoned
Cooling Central Air, Zoned
Flooring Carpet, Laminate
Fireplaces Type None
Window Features Double Pane Windows, Insulated Windows
Appliance Dishwasher, Gas Range, Gas Water Heater, Microwave
Laundry Upper Level
Exterior
Exterior Feature Other
Parking Features Attached, Garage
Garage Spaces 2.0
Fence None
Pool None
Community Features Homeowners Assoc, Street Lights
Utilities Available Cable Available, Electricity Available, Natural Gas Available, Phone Available, Underground Utilities, Water Available
Waterfront Description None
View Other
Roof Type Other
Street Surface Asphalt
Accessibility Accessible Doors, Accessible Hallway(s)
Handicap Access Accessible Doors, Accessible Hallway(s)
Porch Deck
Total Parking Spaces 2
Building
Lot Description Back Yard, Cul-De-Sac, Front Yard, Level, Sloped, Steep Slope
Story Two
Foundation Concrete Perimeter
Sewer Public Sewer
Water Public
Architectural Style Traditional
Level or Stories Two
Structure Type Brick Front, Cement Siding, Concrete
New Construction No
Construction Status New Construction
Schools
Elementary Schools Palmetto
Middle Schools Bear Creek - Fulton
High Schools Creekside
Others
HOA Fee Include Maintenance Grounds
Senior Community no
Restrictions false
Ownership Fee Simple
Financing no
Special Listing Condition None
Read Less

Bought with Orchard Brokerage LLC
GET MORE INFORMATION




