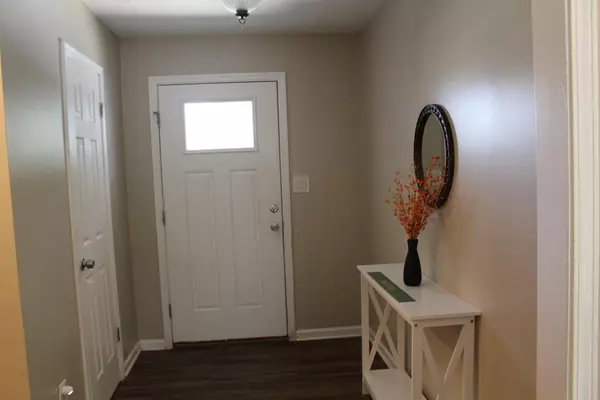For more information regarding the value of a property, please contact us for a free consultation.
1791 Sundale DR Lawrenceville, GA 30046
Want to know what your home might be worth? Contact us for a FREE valuation!

Our team is ready to help you sell your home for the highest possible price ASAP
Key Details
Sold Price $337,000
Property Type Single Family Home
Sub Type Single Family Residence
Listing Status Sold
Purchase Type For Sale
Square Footage 1,540 sqft
Price per Sqft $218
Subdivision Summerville
MLS Listing ID 7106515
Sold Date 09/30/22
Style Craftsman, Ranch
Bedrooms 3
Full Baths 2
Construction Status Updated/Remodeled
HOA Y/N No
Year Built 1984
Annual Tax Amount $3,007
Tax Year 2021
Lot Size 0.460 Acres
Acres 0.46
Property Description
Beautiful ranch home, side-entry garage sits tucked away in a quiet, friendly neighborhood. This home features an open floor plan - the kitchen is open offering a breakfast area with a bay window overlooking the family room with a stone fireplace. The dining area is also within view. Do you like to grill and entertain your guests at family & friends gatherings? There is a large deck that will accommodate them all. New windows and doors throughout the home. The primary bedroom is cozy and faces a very private backyard. It definitely delivers pure relaxation and a place to wind down at the end of every day. This home sits on 0.46 of an acre and has a fenced in backyard. In addition, there is a shed for all of your outdoor storage needs. Close to I-85, hospitals and plenty of shopping. The perfect location if you need to be within minutes of your designation.
Location
State GA
County Gwinnett
Lake Name None
Rooms
Bedroom Description Other
Other Rooms Outbuilding, Shed(s)
Basement None
Main Level Bedrooms 3
Dining Room Open Concept, Seats 12+
Interior
Interior Features Entrance Foyer, High Ceilings 9 ft Main, High Speed Internet, His and Hers Closets, Walk-In Closet(s)
Heating Forced Air, Natural Gas
Cooling Central Air
Flooring Carpet, Ceramic Tile, Vinyl
Fireplaces Type Gas Starter, Living Room
Window Features Insulated Windows, Storm Window(s)
Appliance Dishwasher, Disposal, Electric Cooktop, Electric Range, ENERGY STAR Qualified Appliances, Gas Water Heater, Self Cleaning Oven
Laundry In Kitchen, Laundry Room, Main Level
Exterior
Exterior Feature Permeable Paving, Private Yard
Parking Features Attached, Driveway, Garage, Garage Door Opener, Garage Faces Side, Kitchen Level, Level Driveway
Garage Spaces 2.0
Fence Back Yard, Fenced, Front Yard
Pool None
Community Features None
Utilities Available Cable Available, Natural Gas Available, Phone Available, Sewer Available, Underground Utilities
Waterfront Description None
View Other
Roof Type Composition
Street Surface Asphalt, Paved
Accessibility Accessible Bedroom, Accessible Doors, Accessible Electrical and Environmental Controls, Accessible Entrance, Accessible Full Bath, Accessible Hallway(s), Accessible Kitchen, Accessible Kitchen Appliances, Accessible Washer/Dryer
Handicap Access Accessible Bedroom, Accessible Doors, Accessible Electrical and Environmental Controls, Accessible Entrance, Accessible Full Bath, Accessible Hallway(s), Accessible Kitchen, Accessible Kitchen Appliances, Accessible Washer/Dryer
Porch Deck
Total Parking Spaces 6
Building
Lot Description Borders US/State Park, Front Yard, Level, Private, Wooded
Story One
Foundation Slab
Sewer Septic Tank
Water Public
Architectural Style Craftsman, Ranch
Level or Stories One
Structure Type Wood Siding
New Construction No
Construction Status Updated/Remodeled
Schools
Elementary Schools Benefield
Middle Schools J.E. Richards
High Schools Discovery
Others
Senior Community no
Restrictions false
Tax ID R5081 249
Acceptable Financing Cash, Conventional
Listing Terms Cash, Conventional
Financing no
Special Listing Condition None
Read Less

Bought with Keller Williams Realty Atlanta Partners
GET MORE INFORMATION




