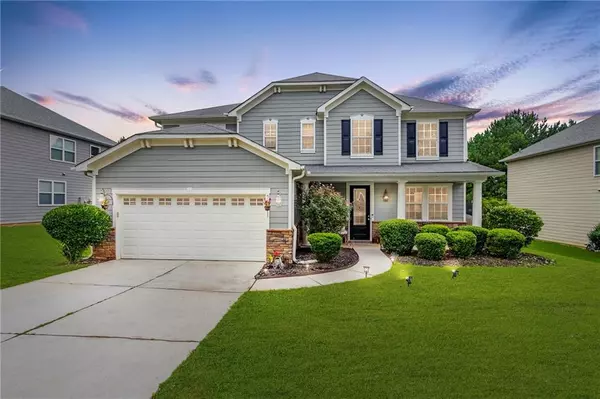For more information regarding the value of a property, please contact us for a free consultation.
241 Branch Valley DR Dallas, GA 30132
Want to know what your home might be worth? Contact us for a FREE valuation!

Our team is ready to help you sell your home for the highest possible price ASAP
Key Details
Sold Price $422,000
Property Type Single Family Home
Sub Type Single Family Residence
Listing Status Sold
Purchase Type For Sale
Square Footage 3,353 sqft
Price per Sqft $125
Subdivision The Park At Cedarcrest
MLS Listing ID 7093269
Sold Date 09/26/22
Style Craftsman
Bedrooms 5
Full Baths 3
Construction Status Resale
HOA Fees $495
HOA Y/N Yes
Year Built 2007
Annual Tax Amount $2,401
Tax Year 2021
Lot Size 9,147 Sqft
Acres 0.21
Property Description
Situated in one of the best zip codes in Dallas, GA is the Craftsman-style home you’ve been searching for. This is a “Move-In Ready” home with an interior that provides a total of five bedrooms and three bathrooms and over 3,300 square feet presenting optimal space for creative control. This spacious home offers an open floor plan with wood and tile flooring throughout the main level and an oversized kitchen that consists of a breakfast bar perfect for Saturday morning gatherings with a built-in surround system to set the vibe. A complete guest suite is stationed on the main dwelling that has an opportunity to be a living-space or office space as seen fit. Travel upstairs to the oversized Primary Suite, which holds a walk-in closet, bathroom with double vanity, and a tile wall walk-in shower. Three additional rooms rest on the upper level with a generous amount of space in each room to accommodate any resident. Retreat outdoors to the privately-fenced backyard with two speakers perfect for barbecuing and outdoor fun for all individuals and/or pets. Within distance, you’ll be able to enjoy the community amenities, which include a swimming pool, four tennis courts, and playground. Minutes from this community are multiple shopping centers, the Governor’s Country Club, and Lake Allatoona. The keys are awaiting you to your new home and the possibilities are endless!
Location
State GA
County Paulding
Lake Name None
Rooms
Bedroom Description Oversized Master, Other
Other Rooms None
Basement None
Main Level Bedrooms 1
Dining Room Separate Dining Room, Other
Interior
Interior Features Double Vanity, Walk-In Closet(s)
Heating Forced Air, Natural Gas
Cooling Central Air
Flooring Carpet, Ceramic Tile, Vinyl
Fireplaces Type None
Window Features Insulated Windows
Appliance Dishwasher, Disposal, Gas Range, Microwave
Laundry Laundry Room, Upper Level
Exterior
Exterior Feature Private Yard, Rain Gutters
Garage Attached, Garage
Garage Spaces 2.0
Fence Back Yard, Fenced, Wood
Pool None
Community Features Homeowners Assoc, Near Shopping, Playground, Pool, Sidewalks, Street Lights, Tennis Court(s)
Utilities Available Cable Available, Electricity Available, Natural Gas Available, Phone Available, Water Available, Other
Waterfront Description None
View Other
Roof Type Composition
Street Surface Asphalt
Accessibility None
Handicap Access None
Porch Covered, Front Porch, Patio
Total Parking Spaces 2
Building
Lot Description Back Yard, Front Yard, Level
Story Two
Foundation Slab
Sewer Public Sewer
Water Public
Architectural Style Craftsman
Level or Stories Two
Structure Type Wood Siding, Other
New Construction No
Construction Status Resale
Schools
Elementary Schools Floyd L. Shelton
Middle Schools Sammy Mcclure Sr.
High Schools North Paulding
Others
HOA Fee Include Maintenance Grounds, Swim/Tennis
Senior Community no
Restrictions false
Tax ID 070707
Acceptable Financing Cash, Conventional
Listing Terms Cash, Conventional
Special Listing Condition None
Read Less

Bought with Clint McAfee & Associates
GET MORE INFORMATION




