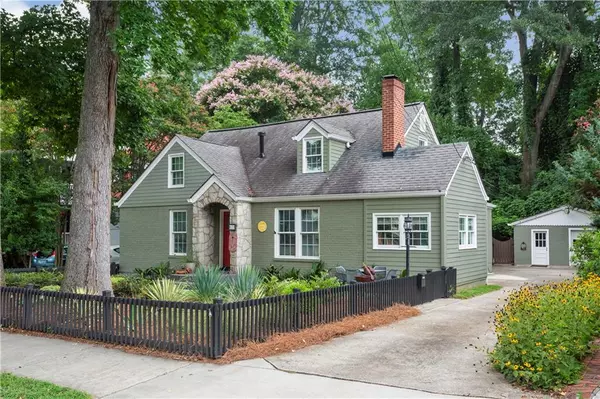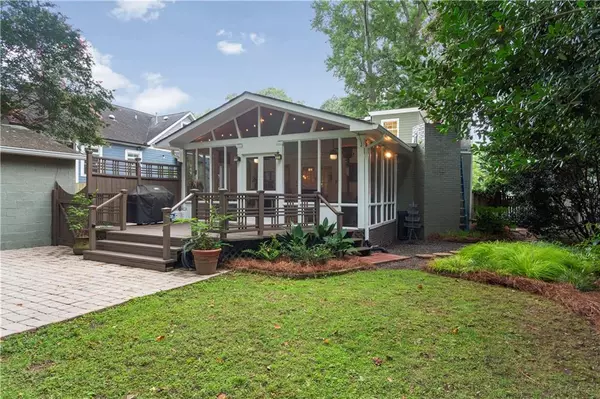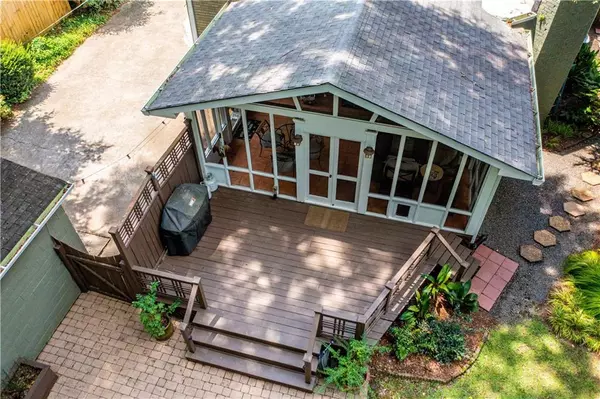For more information regarding the value of a property, please contact us for a free consultation.
571 Oakdale RD NE Atlanta, GA 30307
Want to know what your home might be worth? Contact us for a FREE valuation!

Our team is ready to help you sell your home for the highest possible price ASAP
Key Details
Sold Price $875,000
Property Type Single Family Home
Sub Type Single Family Residence
Listing Status Sold
Purchase Type For Sale
Square Footage 2,195 sqft
Price per Sqft $398
Subdivision Candler Park
MLS Listing ID 7102694
Sold Date 09/29/22
Style Bungalow, Cottage
Bedrooms 3
Full Baths 2
Half Baths 1
Construction Status Resale
HOA Y/N No
Year Built 1948
Annual Tax Amount $7,531
Tax Year 2021
Lot Size 10,890 Sqft
Acres 0.25
Property Description
Idyllic Candler Park Gem, steps away from PATH, Freedom Park, CP golf course and Mary Lin Elementary School. It doesn't get much better than this location! This lovely cottage style home offers a large, main level primary suite including walk-in closet and spa-like bathroom with double sinks and ample cabinetry. Large living room with a fireplace connects to both the formal dining room and "tucked away" office/flex room.
The heart and soul of the home starts in the kitchen/family room. Perfectly proportioned, the granite countered, stainless steel appointed kitchen seamlessly adjoins both the large fireside family room(with handy powder room for guest and daily use) as well as the vaulted screened porch and grilling/sundeck. The rear of the home is enveloped by lush greenery on a flat, walkout backyard. Upper level has 2 delightful, painted wood-panelled bedrooms and a vintage tiled bathroom. Other features include the oversized 1-car garage/workshop(convertible to a 2-car), 2 separate driveways flank the home providing multiple off street parking spaces, gorgeous landscaping(front and back) and numerous additional upgrades/improvements made by sellers.
Location
State GA
County Dekalb
Lake Name None
Rooms
Bedroom Description Master on Main
Other Rooms None
Basement Crawl Space
Main Level Bedrooms 1
Dining Room Separate Dining Room
Interior
Interior Features Bookcases, High Ceilings 9 ft Main, High Speed Internet, Walk-In Closet(s)
Heating Forced Air
Cooling Ceiling Fan(s), Central Air
Flooring Carpet, Hardwood
Fireplaces Number 2
Fireplaces Type Family Room, Living Room
Window Features None
Appliance Dishwasher, Disposal, Gas Range, Gas Water Heater, Microwave, Refrigerator
Laundry Laundry Room, Main Level
Exterior
Exterior Feature Private Yard, Rain Gutters
Parking Features Detached, Driveway, Garage, Garage Faces Front, Level Driveway, Parking Pad
Garage Spaces 1.0
Fence None
Pool None
Community Features None
Utilities Available Cable Available, Electricity Available, Natural Gas Available, Phone Available
Waterfront Description None
View City
Roof Type Composition
Street Surface Asphalt
Accessibility None
Handicap Access None
Porch Deck, Patio, Screened
Total Parking Spaces 1
Building
Lot Description Back Yard, Front Yard, Private
Story One and One Half
Foundation Brick/Mortar
Sewer Public Sewer
Water Public
Architectural Style Bungalow, Cottage
Level or Stories One and One Half
Structure Type Brick 4 Sides, Vinyl Siding
New Construction No
Construction Status Resale
Schools
Elementary Schools Mary Lin
Middle Schools David T Howard
High Schools Midtown
Others
Senior Community no
Restrictions false
Tax ID 15 240 01 069
Special Listing Condition None
Read Less

Bought with Compass
GET MORE INFORMATION




