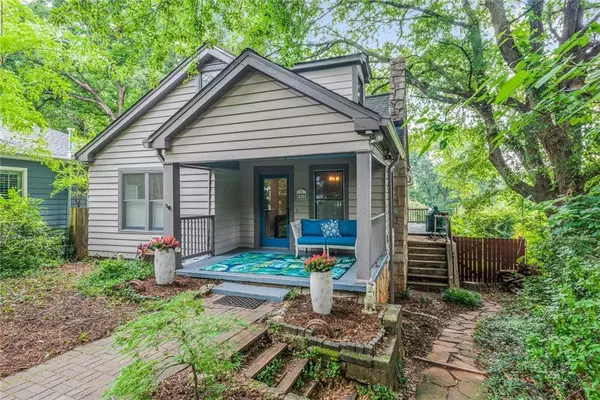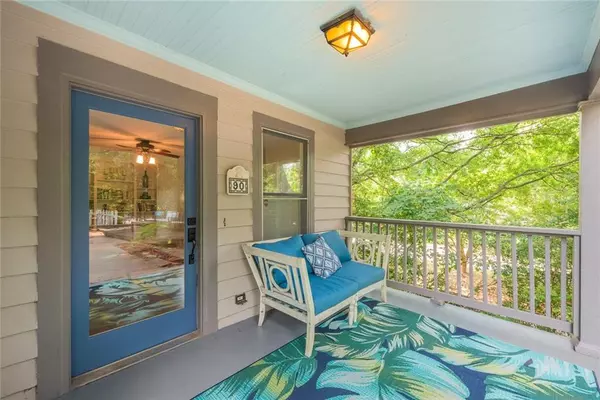For more information regarding the value of a property, please contact us for a free consultation.
90 Douglas ST SE Atlanta, GA 30317
Want to know what your home might be worth? Contact us for a FREE valuation!

Our team is ready to help you sell your home for the highest possible price ASAP
Key Details
Sold Price $575,000
Property Type Single Family Home
Sub Type Single Family Residence
Listing Status Sold
Purchase Type For Sale
Square Footage 1,888 sqft
Price per Sqft $304
Subdivision Kirkwood
MLS Listing ID 7081346
Sold Date 09/28/22
Style Bungalow
Bedrooms 4
Full Baths 2
Construction Status Resale
HOA Y/N No
Year Built 1940
Annual Tax Amount $5,754
Tax Year 2020
Lot Size 8,712 Sqft
Acres 0.2
Property Description
Heart of Kirkwood offers this beautifully restored 1940s Bungalow. Nestled behind its unassuming white picket fence, this tree-house setting welcomes you with private front and backyard spaces ideal for entertaining. As you enter from the covered front porch, you will find a bright freshly painted interior featuring hardwood floors, a renovated kitchen with open kitchen/dining concept-newer stainless appliances & recessed lighting, custom built-ins in living room and secondary bedroom, gorgeous new bathroom with tiled walk-in shower on the main and accessibility to large covered screened porch overlooking private backyard. The upstairs features a hall loft currently used as home office, a master suite with walk-in closet and nesting nook, master bath with dual vanity-separate soaking tub and walk-in shower, and secondary bedroom with nesting nook. Additional storage capability s available in large walk-in daylight basement. Versatile floor plan with many options. Home is conveniently located at end of street- no thru traffic, just steps from Kirkwood Village, Oakhurst Village, Bessie Branham Park, East Lake and nearby shopping, and schools. Conveniently located to I-20/ 75-85, Emory and more. Location, location, location! Drew Charter school eligible.
Location
State GA
County Dekalb
Lake Name None
Rooms
Bedroom Description Other
Other Rooms None
Basement Daylight, Exterior Entry, Interior Entry
Main Level Bedrooms 2
Dining Room Open Concept
Interior
Interior Features Bookcases, Low Flow Plumbing Fixtures, Walk-In Closet(s), Other
Heating Central, Forced Air
Cooling Ceiling Fan(s), Central Air
Flooring Ceramic Tile, Hardwood
Fireplaces Number 1
Fireplaces Type Family Room, Masonry
Window Features Insulated Windows
Appliance Dishwasher, Disposal, Dryer, Gas Oven, Gas Water Heater, Microwave, Refrigerator, Washer
Laundry In Hall, Upper Level
Exterior
Exterior Feature Private Front Entry, Private Yard, Rear Stairs
Parking Features On Street
Fence Back Yard, Fenced, Front Yard, Privacy, Wood
Pool None
Community Features Fitness Center, Near Marta, Near Schools, Near Shopping, Park, Playground, Public Transportation, Restaurant, Sauna, Sidewalks, Street Lights, Tennis Court(s)
Utilities Available Cable Available, Electricity Available, Natural Gas Available, Sewer Available, Water Available
Waterfront Description None
View Other
Roof Type Composition
Street Surface Concrete
Accessibility None
Handicap Access None
Porch Deck, Front Porch, Patio, Screened
Building
Lot Description Back Yard, Front Yard, Landscaped, Level
Story Two
Foundation Brick/Mortar
Sewer Public Sewer
Water Public
Architectural Style Bungalow
Level or Stories Two
Structure Type Frame
New Construction No
Construction Status Resale
Schools
Elementary Schools Fred A. Toomer
Middle Schools Martin L. King Jr.
High Schools Maynard Jackson
Others
Senior Community no
Restrictions false
Tax ID 15 205 03 040
Special Listing Condition None
Read Less

Bought with Ansley Real Estate| Christie's International Real Estate
GET MORE INFORMATION




