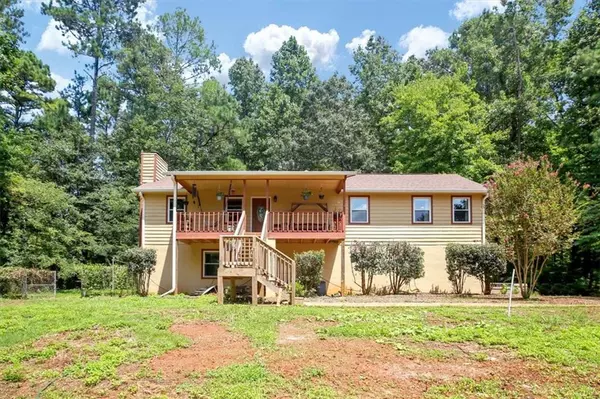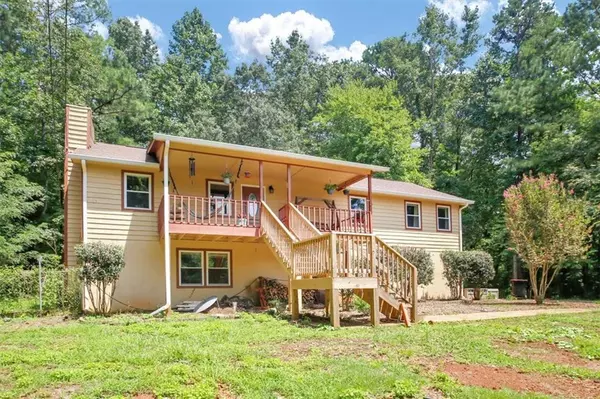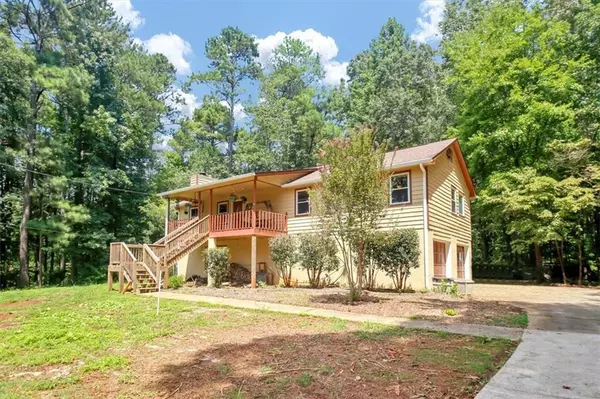For more information regarding the value of a property, please contact us for a free consultation.
3691 CAROLYN FARM RD Douglasville, GA 30135
Want to know what your home might be worth? Contact us for a FREE valuation!

Our team is ready to help you sell your home for the highest possible price ASAP
Key Details
Sold Price $303,000
Property Type Single Family Home
Sub Type Single Family Residence
Listing Status Sold
Purchase Type For Sale
Square Footage 2,100 sqft
Price per Sqft $144
Subdivision Carmel Farms
MLS Listing ID 7100913
Sold Date 09/28/22
Style Ranch
Bedrooms 5
Full Baths 2
Construction Status Resale
HOA Y/N No
Year Built 1984
Annual Tax Amount $442
Tax Year 2021
Lot Size 1.160 Acres
Acres 1.16
Property Description
Nature lovers paradise! Only 30 minutes from Atlanta. This home backs up to an Auduobon Preserve. Backyard is fenced in, yard has recently been cleared, included is a shed and chicken coop in the backyard. Owners suite bath has a separate soaking tub and shower. Home has real hardwood floors, a water filtration system throughout including the showers (freshly changed filter), kitchen also has its own R/O system. Polarized media filter for the entire house HVAC system (filters out micron sized particles). Double pane windows and a hybrid hot water keeps energy bills low. Wood burning fireplace has a gas jet Previous owners added extra insulation. 2 car garage. Thermostat on both levels. Roof and HVAC were installed in 2011. Septic and HVAC serviced 7/2022. Wood burning fireplace has a gas jet to make it easy to light. Downstairs does not have a fireplace, but is stubbed for the next owner to be able to install. Seller has clover seed for the yard if the potential buyer is interested in a clover yard.
Location
State GA
County Douglas
Lake Name None
Rooms
Bedroom Description None
Other Rooms Shed(s)
Basement Finished
Main Level Bedrooms 3
Dining Room None
Interior
Interior Features Other
Heating Forced Air, Natural Gas
Cooling Ceiling Fan(s), Central Air
Flooring Hardwood
Fireplaces Number 1
Fireplaces Type Gas Starter
Window Features Insulated Windows
Appliance Refrigerator, Dishwasher, Washer, Gas Range, Microwave
Laundry In Bathroom
Exterior
Exterior Feature Storage
Parking Features Garage, Attached, Driveway
Garage Spaces 2.0
Fence Chain Link
Pool None
Community Features None
Utilities Available Cable Available, Water Available, Electricity Available, Natural Gas Available
Waterfront Description None
View Other
Roof Type Shingle
Street Surface Asphalt
Accessibility None
Handicap Access None
Porch Front Porch
Total Parking Spaces 2
Building
Lot Description Cul-De-Sac
Story Two
Foundation Slab
Sewer Septic Tank
Water Public
Architectural Style Ranch
Level or Stories Two
Structure Type Cedar
New Construction No
Construction Status Resale
Schools
Elementary Schools Factory Shoals
Middle Schools Chestnut Log
High Schools New Manchester
Others
Senior Community no
Restrictions false
Tax ID 00860150054
Acceptable Financing Conventional, Cash
Listing Terms Conventional, Cash
Special Listing Condition None
Read Less

Bought with Watson Realty Co.
GET MORE INFORMATION




