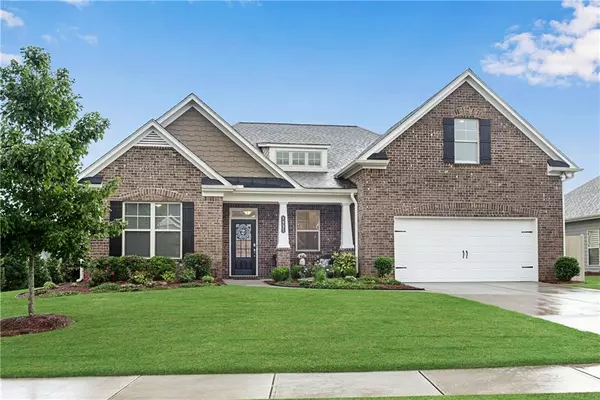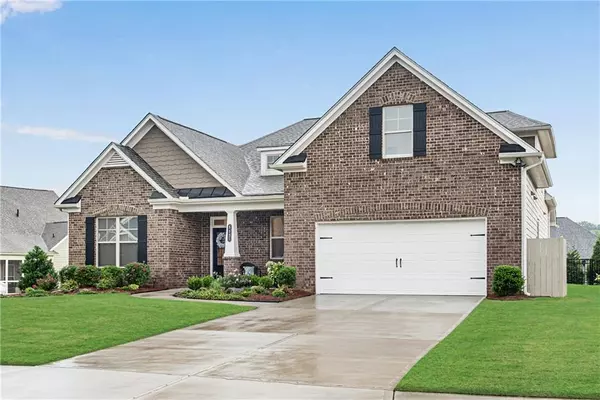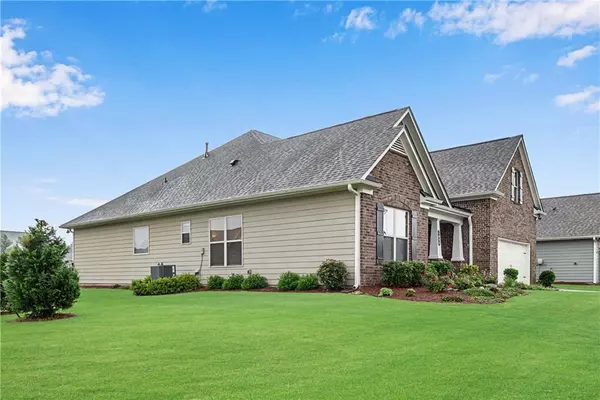For more information regarding the value of a property, please contact us for a free consultation.
5935 Stellata CIR Cumming, GA 30028
Want to know what your home might be worth? Contact us for a FREE valuation!

Our team is ready to help you sell your home for the highest possible price ASAP
Key Details
Sold Price $670,000
Property Type Single Family Home
Sub Type Single Family Residence
Listing Status Sold
Purchase Type For Sale
Square Footage 3,363 sqft
Price per Sqft $199
Subdivision Post Oak Glen
MLS Listing ID 7097443
Sold Date 09/26/22
Style Craftsman, Ranch
Bedrooms 5
Full Baths 3
Half Baths 1
Construction Status Resale
HOA Fees $175
HOA Y/N Yes
Year Built 2019
Annual Tax Amount $4,124
Tax Year 2021
Lot Size 0.410 Acres
Acres 0.41
Property Description
Property is Back on Market due no fault of Sellers or Inspection issues. RUN, DON'T WALK to grab this BETTER THAN NEW, NEEDLE IN A HAYSTACK 5BR RANCH in METICULOUSLY MANICURED POST OAK GLEN!*Imagine CAREFREE LIVING in this GORGEOUS OPEN CONCEPT HOME w/LEVEL DRIVEWAY, SHADY FRONT & BACK PORCHES & ALL THE LATEST UPGRADES in a PRISTINE, IMMACULATE N'HOOD!*ULTRA-LOW HOA fee provides LAWN MAINTENANCE, POOL & CLUBHOUSE!*Beautiful, Neutral & UPGRADED like a MODEL HOME w/HDWD FLOORS in ALL LIVING AREAS & MBR*The HEART of this IMMACULATE, LIKE-NEW NEW HOME is the STUNNING QUARTZ & STAINLESS KITCHEN w/HI-END WHITE CABINETRY, HUGE EXPLANDED/UPGRADED BREAKFAST BAR/PREP ISLAND w/NEW SS FARM SINK & FAUCET, NEW PENDANT LIGHTING, NEW OCTAGONAL MOSAIC CARRERA MARBLE BACKSPLASH, WALK-IN PANTRY*UPGRADED GOURMET GE STAINLESS APPLIANCES include GAS COOKTOP, LG DBL OVENS, BLT-IN MICRO & SS LINED DW will bring out the HIDDEN CHEF in YOU!*KIT OPEN TO FIRESIDE FAMILY RM w/VAULTED CEILING, RECESSED LED LIGHTING & Auto FLIP-SWITCH FIREPLACE w/NEW FLOOR-TO-CEILING SLICED CARRERA LEDGER MARBLE FACE!*SEPARATE HOME OFFICE/STUDY off Foyer in addition to 5BRs*NEW VANITY in Pdr Bath*MAGNIFICIENT TREYED OWNER'S SUITE is like EVERYDAY RESORT LIVING w/NEW HDWD FLRS & LUXE SPA-STYLE TILE BATH featuring NEW QUARTZ VANITY TOPS, SOAKING TUB & SEP SHOWER that will RELAX & BATHE YOU IN LUXURY after a long day!*SPACIOUS SPARE BRs with UPGRADED CEILING FANS & LG CLOSETS provide PLENTY OF PRIVACY FOR ALL*HDWD STAIRS & LUXURIOUS SHADOW-BOX TRIMMED WALLS lead to UPPER LEVEL w/HUGE LOFT/MEDIA RM, 2 BRS & FULL BATH*BR #5 UP IS GIGANTIC!*NEW TOWEL BARS & TISSUE HOLDERS*OVERSIZED, COVERED SHADY Patio view BEAUTIFUL, LUSH, LEVEL Backyard surrounded by EVERGREENS & HIGH-END BLACK METAL FENCE*NEW DRIP IRRIGATION added to SPRINKLER SYSTEM*COMMUNITY offers POOL & CLUBHOUSE too!
Location
State GA
County Forsyth
Lake Name None
Rooms
Bedroom Description Master on Main, Split Bedroom Plan
Other Rooms None
Basement None
Main Level Bedrooms 3
Dining Room Seats 12+, Separate Dining Room
Interior
Interior Features Cathedral Ceiling(s), Coffered Ceiling(s), Disappearing Attic Stairs, Double Vanity, Entrance Foyer, High Ceilings 9 ft Main, High Ceilings 10 ft Main, High Speed Internet, Low Flow Plumbing Fixtures, Tray Ceiling(s), Walk-In Closet(s)
Heating Forced Air, Natural Gas, Zoned
Cooling Ceiling Fan(s), Central Air, Zoned
Flooring Carpet, Ceramic Tile, Hardwood
Fireplaces Number 1
Fireplaces Type Factory Built, Gas Log, Gas Starter, Glass Doors, Great Room
Window Features Double Pane Windows, Insulated Windows
Appliance Dishwasher, Disposal, Double Oven, Dryer, Gas Cooktop, Gas Water Heater, Microwave, Washer
Laundry In Hall, Laundry Room, Main Level
Exterior
Exterior Feature Private Front Entry, Private Rear Entry, Rain Gutters, Other
Parking Features Attached, Driveway, Garage, Garage Door Opener, Garage Faces Front, Kitchen Level, Level Driveway
Garage Spaces 2.0
Fence Back Yard, Fenced, Wrought Iron
Pool None
Community Features Clubhouse, Homeowners Assoc, Near Trails/Greenway, Pool, Sidewalks, Street Lights
Utilities Available Cable Available, Underground Utilities
Waterfront Description None
View Other
Roof Type Composition, Ridge Vents, Shingle
Street Surface Asphalt, Paved
Accessibility Accessible Doors, Accessible Entrance, Accessible Hallway(s), Accessible Kitchen
Handicap Access Accessible Doors, Accessible Entrance, Accessible Hallway(s), Accessible Kitchen
Porch Covered, Front Porch, Rear Porch
Total Parking Spaces 2
Building
Lot Description Back Yard, Corner Lot, Front Yard, Landscaped, Level, Private
Story One and One Half
Foundation Slab
Sewer Public Sewer
Water Public
Architectural Style Craftsman, Ranch
Level or Stories One and One Half
Structure Type Brick Front, Cement Siding, Shingle Siding
New Construction No
Construction Status Resale
Schools
Elementary Schools Sawnee
Middle Schools Liberty - Forsyth
High Schools West Forsyth
Others
HOA Fee Include Maintenance Grounds, Swim/Tennis
Senior Community no
Restrictions false
Tax ID 008 311
Acceptable Financing Cash, Conventional
Listing Terms Cash, Conventional
Special Listing Condition None
Read Less

Bought with Coldwell Banker Realty
GET MORE INFORMATION




