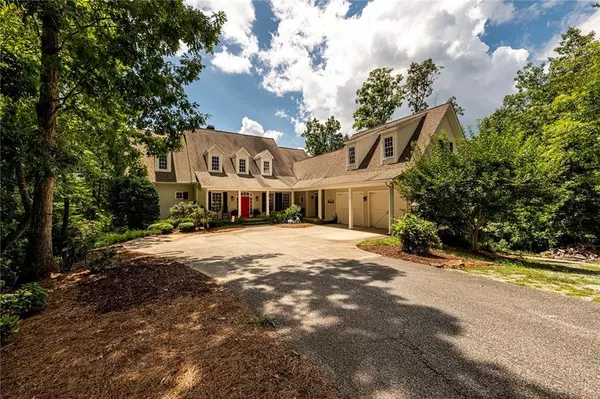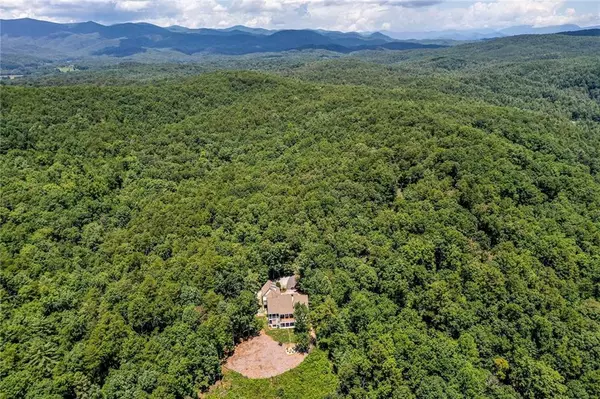For more information regarding the value of a property, please contact us for a free consultation.
705 Watts Mill RD Clarkesville, GA 30523
Want to know what your home might be worth? Contact us for a FREE valuation!

Our team is ready to help you sell your home for the highest possible price ASAP
Key Details
Sold Price $820,000
Property Type Single Family Home
Sub Type Single Family Residence
Listing Status Sold
Purchase Type For Sale
Square Footage 5,693 sqft
Price per Sqft $144
MLS Listing ID 7089947
Sold Date 09/23/22
Style Craftsman
Bedrooms 5
Full Baths 4
Half Baths 1
Construction Status Resale
HOA Y/N No
Year Built 2003
Annual Tax Amount $6,162
Tax Year 2021
Lot Size 4.990 Acres
Acres 4.99
Property Description
Welcome to the serene mountain-top retreat that you have been dreaming of. This incredible, ridgetop home boasts the Crabapple Cottage design by Southern Living and sits on a private 5 acres in North Georgia. The entire home has been meticulously upgraded from top to bottom. The home features high-end updates in all bathrooms and both kitchens. The new Trex decking, refinished floors, movie theatre, and incredible views truly separate this home from all others. The picturesque, professionally designed firepit and outdoor spaces look out upon long-range mountain views that never seem to end. The two-car garage and separate utility garage allow all the space and storage for your vehicles, ATVs, gear, and toys. The main kitchen features stainless steel appliances and its own breakfast area separate from the formal dining room. The home features an automatic, whole-house generator with a 500-gallon fuel tank that provides an extra layer of luxury and peace of mind. This serene home is seconds away from the best trout fishing in North Georgia and is only minutes away from Clarkesville, Helen, and Lake Burton.***New Roof coming in two weeks***
Location
State GA
County Habersham
Lake Name None
Rooms
Bedroom Description Oversized Master
Other Rooms None
Basement Boat Door, Exterior Entry, Finished
Main Level Bedrooms 1
Dining Room Separate Dining Room
Interior
Interior Features High Ceilings 10 ft Main, High Ceilings 10 ft Upper, High Ceilings 10 ft Lower, High Speed Internet, Walk-In Closet(s)
Heating Central, Electric, Heat Pump, Propane
Cooling Ceiling Fan(s), Central Air, Zoned
Flooring Carpet, Hardwood
Fireplaces Number 1
Fireplaces Type Living Room
Window Features Insulated Windows
Appliance Dishwasher, Double Oven, Gas Cooktop, Gas Oven, Gas Range, Microwave, Range Hood, Refrigerator
Laundry Laundry Room
Exterior
Exterior Feature Awning(s), Balcony
Parking Features Driveway, Garage, Garage Door Opener, Garage Faces Front, Kitchen Level, Parking Pad
Garage Spaces 2.0
Fence Wood
Pool None
Community Features None
Utilities Available Electricity Available
Waterfront Description None
View Mountain(s)
Roof Type Shingle
Street Surface Other
Accessibility None
Handicap Access None
Porch Deck, Screened
Total Parking Spaces 6
Building
Lot Description Back Yard, Landscaped, Mountain Frontage, Private, Wooded
Story Three Or More
Foundation See Remarks
Sewer Public Sewer
Water Public
Architectural Style Craftsman
Level or Stories Three Or More
Structure Type Cement Siding
New Construction No
Construction Status Resale
Schools
Elementary Schools Clarkesville
Middle Schools North Habersham
High Schools Habersham Central
Others
Senior Community no
Restrictions false
Tax ID 035 099A
Ownership Fee Simple
Acceptable Financing Other
Listing Terms Other
Financing no
Special Listing Condition None
Read Less

Bought with Non FMLS Member
GET MORE INFORMATION




