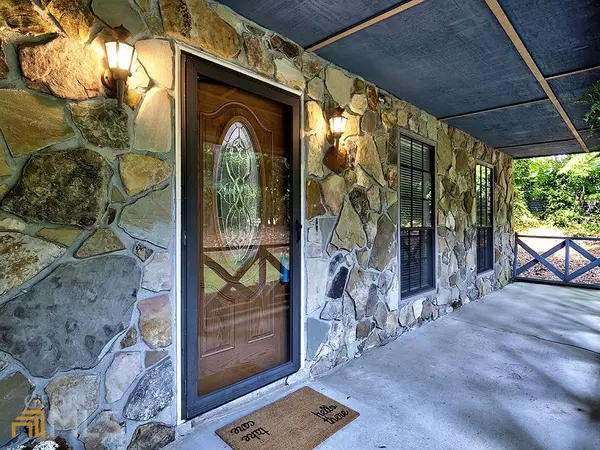For more information regarding the value of a property, please contact us for a free consultation.
1203 Ridgeside DR NW Acworth, GA 30102
Want to know what your home might be worth? Contact us for a FREE valuation!

Our team is ready to help you sell your home for the highest possible price ASAP
Key Details
Sold Price $303,500
Property Type Single Family Home
Sub Type Single Family Residence
Listing Status Sold
Purchase Type For Sale
Square Footage 1,834 sqft
Price per Sqft $165
Subdivision Wade Green Forest
MLS Listing ID 20055166
Sold Date 09/20/22
Style Traditional
Bedrooms 3
Full Baths 2
Half Baths 1
HOA Y/N No
Originating Board Georgia MLS 2
Year Built 1986
Annual Tax Amount $2,596
Tax Year 2021
Lot Size 0.400 Acres
Acres 0.4
Lot Dimensions 17424
Property Sub-Type Single Family Residence
Property Description
BACK ON MARKET! GREAT HOME, GREAT LOCATION, GREAT PRICE!!! NEW FLOORS COMING SOON! It's impossible to not see the potential of this home! Home features 3 bedrooms, 2.5 baths, a family room, den, an open concept kitchen/sunroom, fresh paint, and new light fixtures. No HOA. GREAT location - less than five minutes from stores and restaurants, a great school district, minutes from downtown Kennesaw, and quiet neighborhood. Easy access to I-75, Peach pass lanes, I-575, and KSU. This home is MADE for great entertainment! Front family/living room provides cozy area to gather with a fireplace. Sunroom provides an indoor/outdoor feel with access to backyard. Backyard is private, fenced, and features TWO decks! With these two large decks and larger backyard, you can invite everyone over! Backyard has been recently cleared and ready to be created into the backyard of your dreams!
Location
State GA
County Cobb
Rooms
Basement None
Interior
Interior Features Rear Stairs
Heating Central
Cooling Ceiling Fan(s), Central Air
Flooring Tile, Carpet, Laminate
Fireplaces Number 1
Fireplaces Type Family Room
Fireplace Yes
Appliance Dishwasher, Disposal, Oven/Range (Combo), Refrigerator
Laundry Laundry Closet
Exterior
Parking Features Attached, Garage, Kitchen Level
Garage Spaces 4.0
Fence Back Yard, Wood
Community Features None
Utilities Available Underground Utilities, Cable Available, Sewer Connected, Electricity Available, High Speed Internet, Phone Available, Sewer Available, Water Available
View Y/N No
Roof Type Other
Total Parking Spaces 4
Garage Yes
Private Pool No
Building
Lot Description Private
Faces GPS friendly
Sewer Public Sewer
Water Public
Structure Type Stone,Wood Siding
New Construction No
Schools
Elementary Schools Pitner
Middle Schools Palmer
High Schools Kell
Others
HOA Fee Include None
Tax ID 20001801500
Security Features Smoke Detector(s)
Special Listing Condition Resale
Read Less

© 2025 Georgia Multiple Listing Service. All Rights Reserved.



