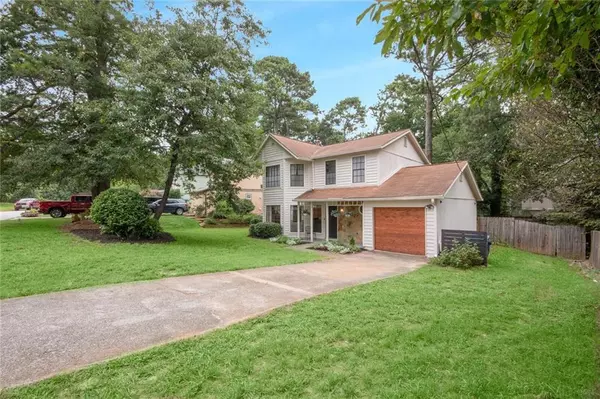For more information regarding the value of a property, please contact us for a free consultation.
2442 Stonebridge LN Duluth, GA 30096
Want to know what your home might be worth? Contact us for a FREE valuation!

Our team is ready to help you sell your home for the highest possible price ASAP
Key Details
Sold Price $360,000
Property Type Single Family Home
Sub Type Single Family Residence
Listing Status Sold
Purchase Type For Sale
Square Footage 1,560 sqft
Price per Sqft $230
Subdivision Hopkins Mill
MLS Listing ID 7090885
Sold Date 09/09/22
Style Traditional
Bedrooms 3
Full Baths 2
Half Baths 1
Construction Status Resale
HOA Y/N No
Year Built 1982
Annual Tax Amount $2,140
Tax Year 2021
Lot Size 8,712 Sqft
Acres 0.2
Property Description
Welcome home to this beautifully renovated home in the well-established Hopkins Mill subdivision. Excellent condition!
Features a bright and spacious kitchen with stainless steel appliances. Brand new HVAC unit. 3 bedrooms on upper level, spacious master bedroom, separate dining room, large living room and a convenient laundry room located downstairs as well as extra storage area in the two-car garage.
Enjoy its Pinterest look alike, large and amazing fenced yard, professionally landscaped with a fire pit area perfect for entertaining. Very cozy and private while still close to shops, restaurants, and entertainment.
Location
State GA
County Gwinnett
Lake Name None
Rooms
Bedroom Description Master on Main, Oversized Master, Other
Other Rooms None
Basement Partial
Dining Room Great Room, Separate Dining Room
Interior
Interior Features High Ceilings 9 ft Main, Low Flow Plumbing Fixtures, Walk-In Closet(s)
Heating Electric, Forced Air
Cooling Ceiling Fan(s), Central Air, Other
Flooring Ceramic Tile, Hardwood, Other
Fireplaces Number 1
Fireplaces Type Family Room, Living Room
Window Features None
Appliance Dishwasher, Dryer, Electric Range, Gas Water Heater, Microwave, Range Hood, Refrigerator, Washer
Laundry Laundry Room, Lower Level, Other
Exterior
Exterior Feature Gas Grill, Private Front Entry, Private Yard, Storage
Parking Features Garage, Garage Faces Front, Kitchen Level
Garage Spaces 2.0
Fence Back Yard, Privacy, Wood
Pool None
Community Features None
Utilities Available Cable Available, Electricity Available, Phone Available, Sewer Available
Waterfront Description None
View City, Other
Roof Type Shingle, Other
Street Surface Asphalt, Concrete
Accessibility None
Handicap Access None
Porch Deck, Patio
Total Parking Spaces 2
Building
Lot Description Back Yard, Cul-De-Sac, Landscaped, Private, Wooded
Story Two
Foundation Slab
Sewer Public Sewer
Water Public
Architectural Style Traditional
Level or Stories Two
Structure Type Frame, Wood Siding
New Construction No
Construction Status Resale
Schools
Elementary Schools Beaver Ridge
Middle Schools Summerour
High Schools Norcross
Others
Senior Community no
Restrictions false
Tax ID R6229 181
Special Listing Condition None
Read Less

Bought with Compass
GET MORE INFORMATION




