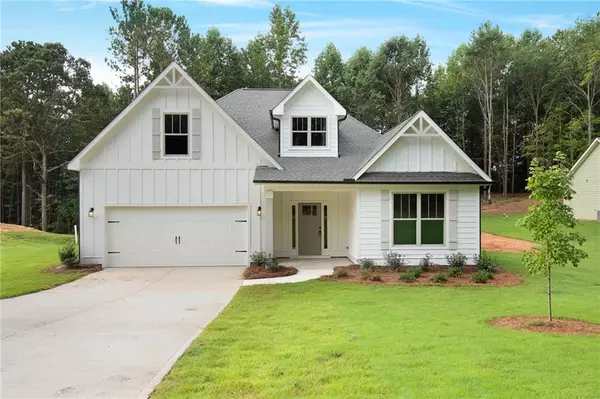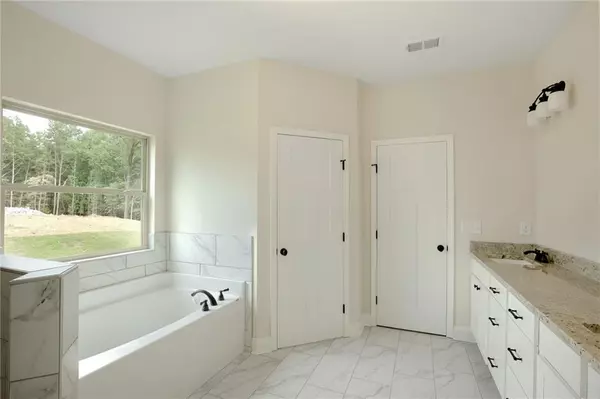For more information regarding the value of a property, please contact us for a free consultation.
3350 Henderson Drive Cumming, GA 30041
Want to know what your home might be worth? Contact us for a FREE valuation!

Our team is ready to help you sell your home for the highest possible price ASAP
Key Details
Sold Price $509,000
Property Type Single Family Home
Sub Type Single Family Residence
Listing Status Sold
Purchase Type For Sale
Square Footage 2,200 sqft
Price per Sqft $231
Subdivision Na
MLS Listing ID 7105081
Sold Date 09/19/22
Style Ranch
Bedrooms 4
Full Baths 3
Half Baths 1
Construction Status New Construction
HOA Y/N No
Year Built 2022
Annual Tax Amount $643
Tax Year 2021
Lot Size 0.630 Acres
Acres 0.63
Property Description
This 4 bedroom 3 1/2 bath ranch home is Move in Ready today! This beautiful home has an open concept kitchen with a large granite island that houses the kitchen sink, dishwasher, trendy pendant lighting, and dove gray shiplap. Designer white cabinets, granite counter tops, 6x12 subway tile backsplash, stainless-steel appliances, gas stove, and walk-in pantry top off this spacious kitchen. The living room includes a wood burning brick fireplace with a cedar mantle and shiplap accents and Mohawk Revwood flooring. The home features a split bedroom plan with two bedrooms in the front of the home and the owner's suite in the back. The owner's suite boasts a granite double vanity sink, trendy 12x24 floor and shower ceramic tiles, a soaking tub, and a walk-in closet. The finished bonus room located above the garage houses the 3rd full bath. Enjoy nature or a cup of coffee on the oversized covered deck located off the eat in kitchen. This home is near Lake Lanier and a couple of miles from Tidwell Park/boat ramp. Bring your boat and enjoy the lake life!
Location
State GA
County Forsyth
Lake Name None
Rooms
Bedroom Description Master on Main, Oversized Master, Split Bedroom Plan
Other Rooms None
Basement None
Main Level Bedrooms 3
Dining Room None
Interior
Interior Features Disappearing Attic Stairs, Double Vanity, Entrance Foyer, High Ceilings 10 ft Main, High Speed Internet, Walk-In Closet(s)
Heating Central, Forced Air, Heat Pump, Natural Gas
Cooling Ceiling Fan(s), Central Air
Flooring Carpet, Ceramic Tile, Other
Fireplaces Number 1
Fireplaces Type Factory Built
Window Features Double Pane Windows, Insulated Windows, Shutters
Appliance Dishwasher, Disposal, Gas Cooktop, Gas Oven, Gas Range, Gas Water Heater, Microwave
Laundry Laundry Room, Main Level
Exterior
Exterior Feature None
Parking Features Driveway, Garage, Garage Door Opener, Garage Faces Front, Kitchen Level, Level Driveway
Garage Spaces 2.0
Fence None
Pool None
Community Features None
Utilities Available Cable Available, Electricity Available, Natural Gas Available, Phone Available, Water Available
Waterfront Description None
View Trees/Woods
Roof Type Shingle
Street Surface Asphalt
Accessibility None
Handicap Access None
Porch Covered, Deck, Rear Porch
Total Parking Spaces 2
Building
Lot Description Back Yard, Front Yard, Landscaped
Story One and One Half
Foundation Slab
Sewer Septic Tank
Water Public
Architectural Style Ranch
Level or Stories One and One Half
Structure Type Cement Siding
New Construction No
Construction Status New Construction
Schools
Elementary Schools Chattahoochee - Forsyth
Middle Schools Little Mill
High Schools East Forsyth
Others
Senior Community no
Restrictions false
Tax ID 242 149
Special Listing Condition None
Read Less

Bought with Real Broker, LLC.
GET MORE INFORMATION




