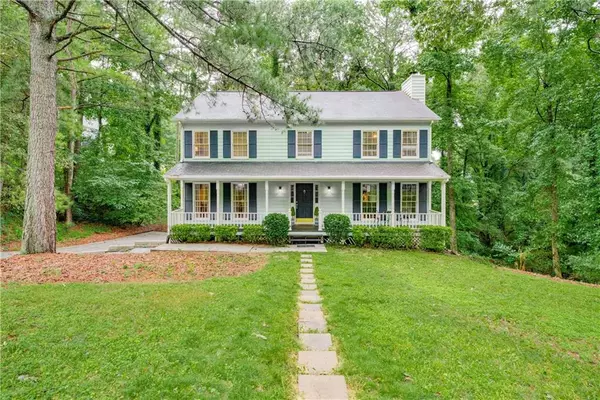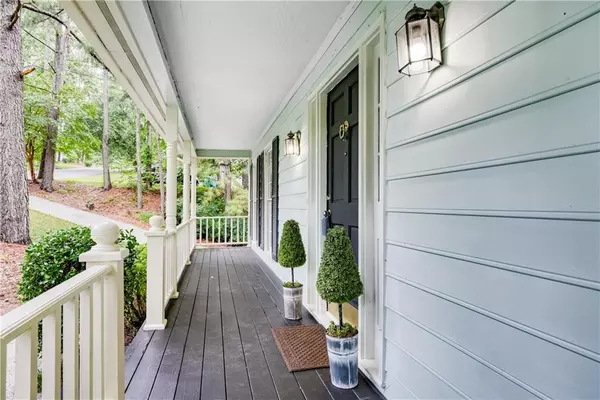For more information regarding the value of a property, please contact us for a free consultation.
4132 Deerbrook WAY SW Lilburn, GA 30047
Want to know what your home might be worth? Contact us for a FREE valuation!

Our team is ready to help you sell your home for the highest possible price ASAP
Key Details
Sold Price $375,000
Property Type Single Family Home
Sub Type Single Family Residence
Listing Status Sold
Purchase Type For Sale
Square Footage 2,728 sqft
Price per Sqft $137
Subdivision Deerbrook
MLS Listing ID 7079278
Sold Date 09/16/22
Style Traditional
Bedrooms 5
Full Baths 3
Half Baths 1
Construction Status Resale
HOA Fees $65
HOA Y/N Yes
Year Built 1984
Annual Tax Amount $3,359
Tax Year 2021
Lot Size 0.460 Acres
Acres 0.46
Property Description
Welcome home to this absolutely charming 5 bedroom/3.5 bath home situated on close to a half-acre of privacy with wooded views! Enter in through the rocking chair front porch that just beckons you to sit and relax! The main level features a beautiful office space complete with built-in bookshelves. The kitchen is spacious with a breakfast bar and table space. For more formal gatherings there is a separate dining room. The family room features a fireplace and built-ins! The owner's suite is complete with his/her closets, a separate shower, vaulted ceiling, and a large soaking tub. The partially finished, exterior entrance basement includes a bedroom and full bath too! You will love entertaining on your rear deck in your peaceful and beautiful backyard. Located in the popular Deerbrook community with excellent schools and easy access to commuter routes, this house is sure to delight! Large 2-car garage! Come and see! Accepting Back Up Offers - contact alternate agent to schedule showing.
Location
State GA
County Gwinnett
Lake Name None
Rooms
Bedroom Description Other
Other Rooms None
Basement Exterior Entry, Partial
Dining Room Separate Dining Room
Interior
Interior Features Bookcases, Double Vanity, High Speed Internet, Vaulted Ceiling(s), Walk-In Closet(s)
Heating Central, Natural Gas
Cooling Ceiling Fan(s), Central Air
Flooring Carpet, Ceramic Tile, Hardwood
Fireplaces Number 1
Fireplaces Type Family Room, Gas Starter
Window Features Insulated Windows
Appliance Dishwasher, Disposal, Dryer, Electric Cooktop, Electric Oven, Gas Water Heater, Microwave, Refrigerator, Washer
Laundry In Hall, Upper Level
Exterior
Exterior Feature Private Front Entry, Private Rear Entry, Private Yard
Parking Features Attached, Garage
Garage Spaces 2.0
Fence Back Yard
Pool None
Community Features Near Schools, Near Shopping
Utilities Available Cable Available, Electricity Available, Natural Gas Available, Phone Available, Water Available
Waterfront Description None
View Rural
Roof Type Shingle
Street Surface Asphalt
Accessibility Accessible Electrical and Environmental Controls
Handicap Access Accessible Electrical and Environmental Controls
Porch Covered, Deck, Front Porch
Total Parking Spaces 2
Building
Lot Description Private, Sloped, Wooded
Story Two
Foundation Concrete Perimeter
Sewer Septic Tank
Water Public
Architectural Style Traditional
Level or Stories Two
Structure Type Frame, Wood Siding
New Construction No
Construction Status Resale
Schools
Elementary Schools Head
Middle Schools Five Forks
High Schools Brookwood
Others
Senior Community no
Restrictions false
Tax ID R6083 229
Special Listing Condition None
Read Less

Bought with Coldwell Banker Realty
GET MORE INFORMATION




