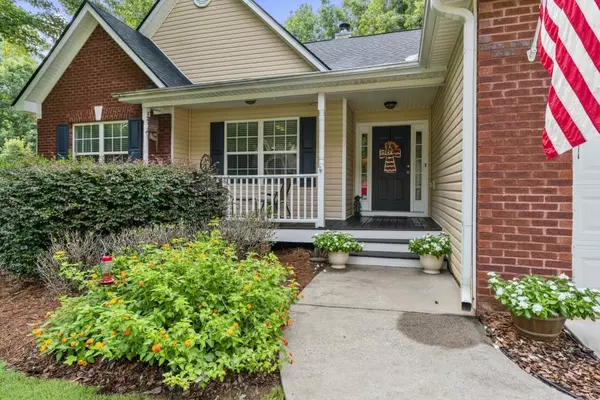For more information regarding the value of a property, please contact us for a free consultation.
8920 Huntshire CT Cumming, GA 30028
Want to know what your home might be worth? Contact us for a FREE valuation!

Our team is ready to help you sell your home for the highest possible price ASAP
Key Details
Sold Price $424,900
Property Type Single Family Home
Sub Type Single Family Residence
Listing Status Sold
Purchase Type For Sale
Square Footage 2,049 sqft
Price per Sqft $207
Subdivision Montclair
MLS Listing ID 7096302
Sold Date 09/14/22
Style Ranch
Bedrooms 3
Full Baths 3
Construction Status Resale
HOA Fees $445
HOA Y/N Yes
Year Built 2004
Annual Tax Amount $3,528
Tax Year 2022
Lot Size 0.620 Acres
Acres 0.62
Property Description
Picturesque, cul de sac lot, move-in ready ranch on basement in North Forsyth is sure to impress. The warm & inviting covered front porch instantly conveys fabulous curb appeal. Spacious, open floor plan with hardwood floors in main living areas and high ceilings throughout the home. Expansive eat in kitchen overlooking sunroom/keeping room offers stainless appliances and granite countertops. Overlook your private and wooded back yard from the deck off the kitchen. Partially finished basement includes oversized gaming/theatre room, flex bedroom, exercise room, full bathroom, workshop and endless storage space. Heat Pump 2015. Septic Tank Pumped 2022. Roof Replaced 2018. Water Heater Thermostat and Elements Replaced 2021. Kitchen refrigerator stays. This immaculately maintained home is located in a swim/tennis community, close to schools, shopping, and many well established parks and hiking trails. Convenient location just minutes away from the new Matt Town Center, downtown Cumming, and Sawnee Mountain Preserve. Request your showing today!
Location
State GA
County Forsyth
Lake Name None
Rooms
Bedroom Description Master on Main
Other Rooms None
Basement Bath/Stubbed, Daylight, Exterior Entry, Finished, Finished Bath, Full
Main Level Bedrooms 3
Dining Room Separate Dining Room
Interior
Interior Features Cathedral Ceiling(s), Disappearing Attic Stairs, High Ceilings 10 ft Main, Walk-In Closet(s)
Heating Central, Electric, Heat Pump
Cooling Ceiling Fan(s), Central Air, Heat Pump
Flooring Carpet, Hardwood
Fireplaces Number 1
Fireplaces Type Basement, Family Room, Masonry
Window Features Insulated Windows
Appliance Dishwasher, Electric Range, Electric Water Heater, Microwave, Refrigerator
Laundry Laundry Room, Main Level
Exterior
Exterior Feature Private Yard
Parking Features Attached, Driveway, Garage, Garage Faces Front, Kitchen Level
Garage Spaces 2.0
Fence None
Pool None
Community Features Homeowners Assoc, Pool, Street Lights, Tennis Court(s)
Utilities Available Underground Utilities
Waterfront Description None
View Rural
Roof Type Composition
Street Surface Asphalt
Accessibility None
Handicap Access None
Porch Deck, Front Porch
Total Parking Spaces 2
Building
Lot Description Back Yard, Cul-De-Sac, Front Yard, Landscaped, Private
Story One
Foundation Concrete Perimeter
Sewer Septic Tank
Water Public
Architectural Style Ranch
Level or Stories One
Structure Type Brick Front, Vinyl Siding
New Construction No
Construction Status Resale
Schools
Elementary Schools Poole'S Mill
Middle Schools Liberty - Forsyth
High Schools North Forsyth
Others
HOA Fee Include Reserve Fund, Swim/Tennis
Senior Community no
Restrictions false
Tax ID 045 058
Ownership Fee Simple
Financing no
Special Listing Condition None
Read Less

Bought with Century 21 Results
GET MORE INFORMATION




