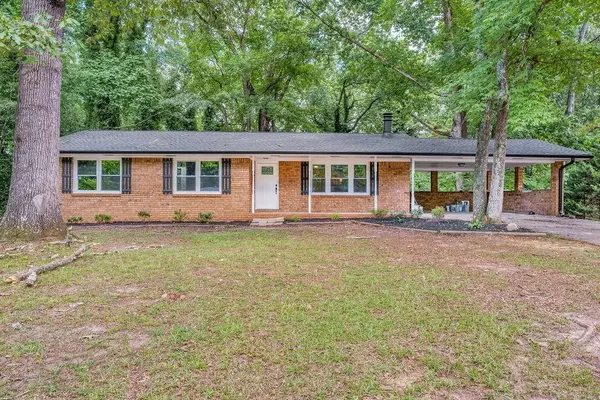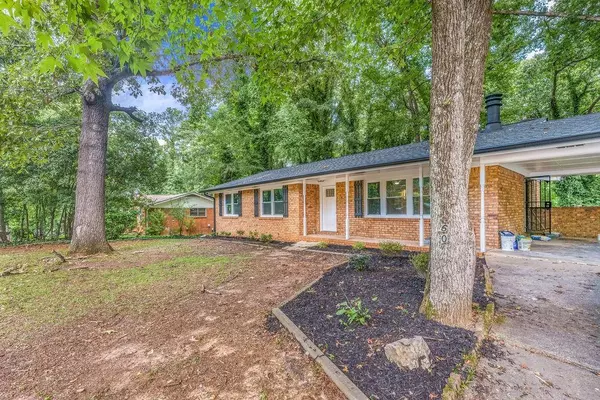For more information regarding the value of a property, please contact us for a free consultation.
6290 Thompson DR Union City, GA 30291
Want to know what your home might be worth? Contact us for a FREE valuation!

Our team is ready to help you sell your home for the highest possible price ASAP
Key Details
Sold Price $273,000
Property Type Single Family Home
Sub Type Single Family Residence
Listing Status Sold
Purchase Type For Sale
Square Footage 1,278 sqft
Price per Sqft $213
MLS Listing ID 7101023
Sold Date 09/13/22
Style Traditional
Bedrooms 3
Full Baths 2
Construction Status Updated/Remodeled
HOA Y/N No
Year Built 1971
Annual Tax Amount $280
Tax Year 2021
Lot Size 0.530 Acres
Acres 0.53
Property Description
It's a 4 side brick house and it's waiting for YOU! This 3 bed 2 FULL bath has been renovated and is move in ready. As you walk up the front porch and enter the home, you'll fall in love with the open concept for the living room, dining room, and kitchen. The double doors off of the kitchen lead to an expansive deck ideal for grilling and outside lounging/entertainment. There are hardwood floors throughout and in every room. The wood burning fireplace in the living room will be sure to keep your family cozy in the winter. Each bathroom has been beautifully tiled with updated fixtures and vanities. On top of all that the main level has to offer (or should I say on bottom), there is a full unfinished basement anticipating your vision to make the home complete. The location is the cherry on top with I-85 & I-285 minutes away and Shannon Crossing Shopping Plaza a short 5 minute drive. Did I mention there is no HOA or rental restrictions? Make this home yours by setting up a showing with your agent!
Location
State GA
County Fulton
Lake Name None
Rooms
Bedroom Description Other
Other Rooms None
Basement Exterior Entry, Full, Interior Entry, Unfinished
Main Level Bedrooms 3
Dining Room Open Concept
Interior
Interior Features Other
Heating Central, Natural Gas
Cooling Ceiling Fan(s), Central Air
Flooring Ceramic Tile, Hardwood
Fireplaces Number 1
Fireplaces Type Living Room, Masonry
Window Features Shutters
Appliance Disposal
Laundry In Basement, Lower Level
Exterior
Exterior Feature Rain Gutters
Parking Features Carport, Covered, Driveway, Kitchen Level, Level Driveway
Fence Back Yard, Chain Link
Pool None
Community Features Near Marta, Near Schools, Near Shopping, Park, Playground, Public Transportation
Utilities Available Electricity Available, Natural Gas Available, Phone Available, Sewer Available, Underground Utilities, Water Available
Waterfront Description None
View Trees/Woods
Roof Type Composition, Shingle
Street Surface Asphalt, Paved
Accessibility None
Handicap Access None
Porch Covered, Deck, Front Porch
Total Parking Spaces 2
Building
Lot Description Back Yard, Landscaped
Story Two
Foundation Brick/Mortar
Sewer Public Sewer
Water Public
Architectural Style Traditional
Level or Stories Two
Structure Type Brick 4 Sides
New Construction No
Construction Status Updated/Remodeled
Schools
Elementary Schools Campbell
Middle Schools Renaissance
High Schools Langston Hughes
Others
Senior Community no
Restrictions false
Tax ID 09F221300870422
Acceptable Financing Cash, Conventional
Listing Terms Cash, Conventional
Special Listing Condition None
Read Less

Bought with Keller WIlliams Atlanta Classic
GET MORE INFORMATION




