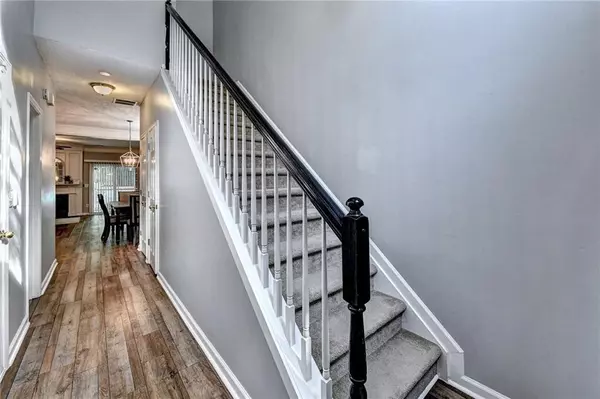For more information regarding the value of a property, please contact us for a free consultation.
3992 Oak Glenn DR Duluth, GA 30096
Want to know what your home might be worth? Contact us for a FREE valuation!

Our team is ready to help you sell your home for the highest possible price ASAP
Key Details
Sold Price $350,000
Property Type Single Family Home
Sub Type Single Family Residence
Listing Status Sold
Purchase Type For Sale
Square Footage 1,730 sqft
Price per Sqft $202
Subdivision Stanton Court
MLS Listing ID 7090544
Sold Date 09/12/22
Style Traditional
Bedrooms 3
Full Baths 2
Half Baths 1
Construction Status Resale
HOA Fees $110
HOA Y/N Yes
Year Built 1993
Annual Tax Amount $3,656
Tax Year 2021
Lot Size 4,356 Sqft
Acres 0.1
Property Description
Meticulously-maintained and charming, 3 bedroom/2.5 bath, Duluth home. Inviting 2-story foyer upon entrance leading to the heart of the home. Updated LVP flooring through out main level and upperbath bath. Kitchen boasts newer updates including granite counters, sink, lighting, and white refinished cabinetry. Breakfast bar seating adjacent to dining area. Enjoy open concept living with open view from kitchen to dining and family room. Offering a fireplace and mantle, family room creates a space for a cozy setting. Large primary bedroom with separate tub/shower and double vanity. This home sits on a leveled lot and fully fenced backyard. Newly built outdoor deck with custom lighting perfect for relaxing, grilling, and entertaining guests. Conveniently located to Pleasant Hill Rd and I-85. Kroger, shops, and great restaurants nearby!
Location
State GA
County Gwinnett
Lake Name None
Rooms
Bedroom Description None
Other Rooms None
Basement None
Dining Room Open Concept
Interior
Interior Features Double Vanity, Entrance Foyer 2 Story, High Ceilings 9 ft Main
Heating Forced Air, Natural Gas
Cooling Central Air
Flooring Hardwood
Fireplaces Number 1
Fireplaces Type Family Room
Window Features Insulated Windows
Appliance Dishwasher, Disposal, Electric Range
Laundry In Kitchen
Exterior
Parking Features Attached, Driveway, Garage, Garage Door Opener, Garage Faces Front, Kitchen Level, Level Driveway
Garage Spaces 1.0
Fence Back Yard, Fenced, Privacy, Wood
Pool None
Community Features Homeowners Assoc, Swim Team, Tennis Court(s)
Utilities Available None
Waterfront Description None
View Other
Roof Type Composition
Street Surface Paved
Accessibility None
Handicap Access None
Porch Deck
Total Parking Spaces 1
Building
Lot Description Level
Story Two
Foundation Slab
Sewer Public Sewer
Water Public
Architectural Style Traditional
Level or Stories Two
Structure Type Wood Siding
New Construction No
Construction Status Resale
Schools
Elementary Schools Chesney
Middle Schools Duluth
High Schools Duluth
Others
HOA Fee Include Maintenance Grounds, Swim/Tennis
Senior Community no
Restrictions false
Tax ID R6230A126
Special Listing Condition None
Read Less

Bought with Virtual Properties Realty.com
GET MORE INFORMATION




