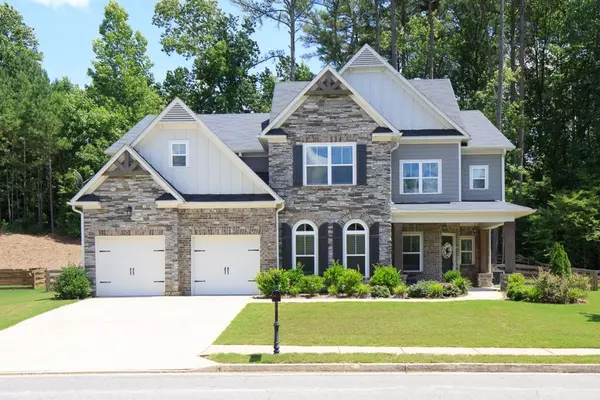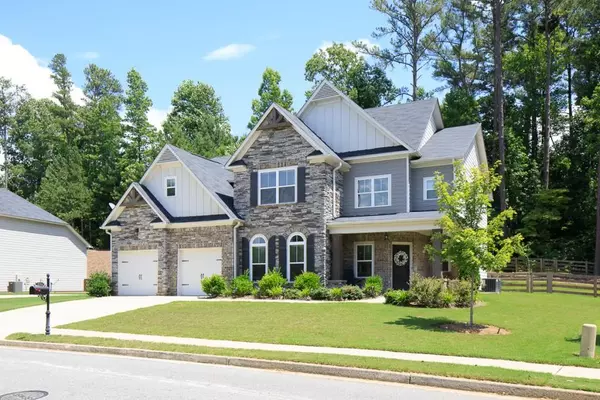For more information regarding the value of a property, please contact us for a free consultation.
6005 Bridge Fair RD Cumming, GA 30028
Want to know what your home might be worth? Contact us for a FREE valuation!

Our team is ready to help you sell your home for the highest possible price ASAP
Key Details
Sold Price $580,000
Property Type Single Family Home
Sub Type Single Family Residence
Listing Status Sold
Purchase Type For Sale
Square Footage 3,298 sqft
Price per Sqft $175
Subdivision Parkstone
MLS Listing ID 7090665
Sold Date 09/09/22
Style Traditional
Bedrooms 5
Full Baths 3
Construction Status Resale
HOA Fees $750
HOA Y/N No
Year Built 2019
Annual Tax Amount $4,309
Tax Year 2021
Lot Size 0.420 Acres
Acres 0.42
Property Description
Come fall in love with this sought after and stunning Parkstone Community home. This 2 year young home is located in the Top rated Matt Elementary, Liberty Middle and North Forsyth High School district. Home was built by Toll Brothers and has been meticulously maintained and in pristine condition. Enjoy an open concept floor plan, level 7 quartz countertops in kitchen, 2-story great room with bowed bay windows with stone fireplace. Formal living room, with bonus room, bedroom with full bathroom and walk-out patio completes the main level. Upstairs you will find your master suite also with a walkout patio, bath with 3 additional bedrooms. Master bathroom features double vanity with wood cabinetry, granite counters, tile floors, large shower, Jacuzzi tub with jets and walk-in closet. Spacious laundry room upstairs, also upstairs are three additional bedrooms with 2 full bathrooms and laundry room. The Parkstone Community is a prestigious, quiet, friendly neighborhood with Olympic sized pool, club house with kitchen, 4 tennis courts and Playground. This community also offers its own community pond for fishing and several walking trails throughout. Home sits on 0.42 acres with a fenced in backyard. Convenient to schools, shopping and much more! Don't Miss!!
Location
State GA
County Forsyth
Lake Name None
Rooms
Bedroom Description Split Bedroom Plan
Other Rooms None
Basement None
Main Level Bedrooms 1
Dining Room Separate Dining Room
Interior
Interior Features Bookcases, Double Vanity, Entrance Foyer, Other
Heating Central, Natural Gas
Cooling Central Air
Flooring Carpet, Hardwood
Fireplaces Number 1
Fireplaces Type Family Room
Window Features None
Appliance Dishwasher, Dryer, Gas Range, Refrigerator, Washer
Laundry Laundry Room, Upper Level
Exterior
Exterior Feature Other
Parking Features Attached, Garage, Garage Door Opener, Garage Faces Front, Kitchen Level, Level Driveway
Garage Spaces 2.0
Fence Back Yard, Fenced
Pool None
Community Features Clubhouse, Homeowners Assoc, Playground, Pool, Tennis Court(s)
Utilities Available Electricity Available, Sewer Available, Water Available, Other
Waterfront Description None
View Other
Roof Type Composition
Street Surface Paved
Accessibility None
Handicap Access None
Porch Covered, Front Porch, Patio
Total Parking Spaces 2
Building
Lot Description Back Yard, Level
Story Two
Foundation Slab
Sewer Public Sewer
Water Public
Architectural Style Traditional
Level or Stories Two
Structure Type Frame, Stone
New Construction No
Construction Status Resale
Schools
Elementary Schools Matt
Middle Schools Liberty - Forsyth
High Schools North Forsyth
Others
Senior Community no
Restrictions false
Tax ID 118 094
Financing no
Special Listing Condition None
Read Less

Bought with Virtual Properties Realty.com
GET MORE INFORMATION




