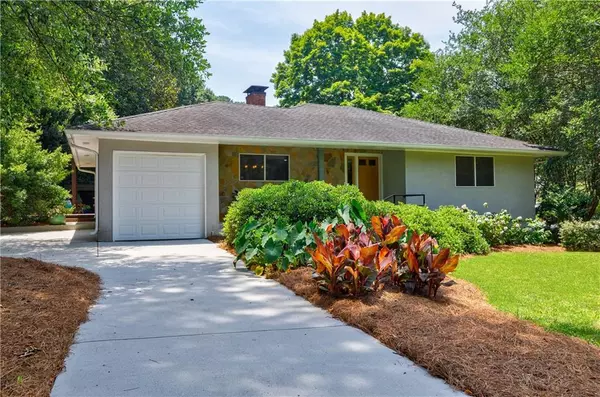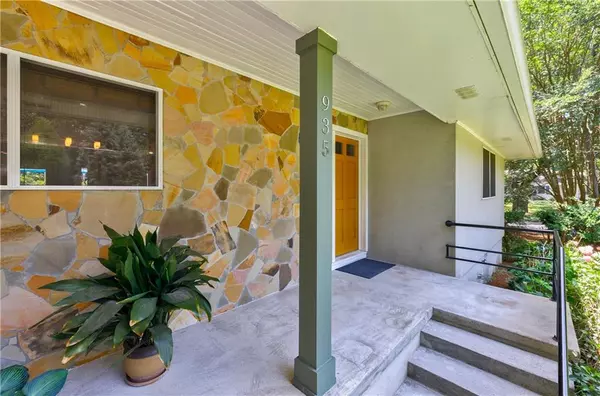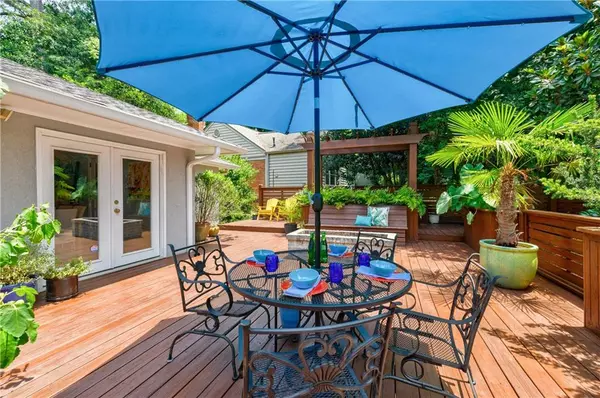For more information regarding the value of a property, please contact us for a free consultation.
935 Northrope DR NE Atlanta, GA 30324
Want to know what your home might be worth? Contact us for a FREE valuation!

Our team is ready to help you sell your home for the highest possible price ASAP
Key Details
Sold Price $601,500
Property Type Single Family Home
Sub Type Single Family Residence
Listing Status Sold
Purchase Type For Sale
Square Footage 1,699 sqft
Price per Sqft $354
Subdivision Martin Manor
MLS Listing ID 7070526
Sold Date 09/07/22
Style Contemporary/Modern, Ranch
Bedrooms 3
Full Baths 2
Construction Status Resale
HOA Y/N No
Year Built 1948
Annual Tax Amount $5,681
Tax Year 2021
Lot Size 9,774 Sqft
Acres 0.2244
Property Description
* PRICE ADJUSTMENT * Oasis in the City. Great neighborhood of Lindridge-Martin Manor, nestled away off of Cheshire Bridge Rd & Lindbergh Dr. This mid-century contemporary ranch home has the most gorgeous & inviting back deck & entertaining space. The home has the perfect blend of updates, w/ a large owner's suite tucked away in the back of the home. The dual-fireplace showcases the Dining Room & the Living Room. The double French Doors off the Dining Room, open up onto your entertainer's dream of a back deck w/ pergola & multi-level lounging space. Home has had deck recently stained, and driveway/home pressure washed. Deck features built in seat, pergola, room for dining, and a brick fire pit. There is also a storage shed hid behind privacy screen, with a level lot, perfect for adding a garden, pool or a back lawn.
Close to I-85, GA-400, Lenox/Phipps shopping, Cheshire Bridge restaurants, & Ansley Mall shopping just minutes away. Close to PATH-400 walking trails. Centrally located in the heart of Atlanta. Garden Hills Elementary, North Springs High School.
Location
State GA
County Fulton
Lake Name None
Rooms
Bedroom Description Master on Main
Other Rooms Pergola, Shed(s)
Basement Crawl Space
Main Level Bedrooms 3
Dining Room Open Concept, Seats 12+
Interior
Interior Features High Speed Internet, Low Flow Plumbing Fixtures, Walk-In Closet(s)
Heating Central, Forced Air
Cooling Attic Fan, Central Air
Flooring Ceramic Tile, Hardwood
Fireplaces Number 2
Fireplaces Type Family Room, Masonry, Other Room
Window Features Storm Window(s)
Appliance Dishwasher, Disposal, Dryer, Gas Range, Gas Water Heater, Microwave, Refrigerator, Self Cleaning Oven, Washer
Laundry In Hall, Main Level
Exterior
Exterior Feature Private Rear Entry, Private Yard, Rain Gutters, Storage
Parking Features Driveway, Garage, Garage Door Opener, Garage Faces Front, Level Driveway, Parking Pad
Garage Spaces 1.0
Fence Back Yard, Wood
Pool None
Community Features Near Marta, Near Schools, Near Shopping, Near Trails/Greenway, Public Transportation, Street Lights
Utilities Available Cable Available, Electricity Available, Natural Gas Available, Phone Available, Sewer Available, Water Available
Waterfront Description None
View City
Roof Type Composition
Street Surface Asphalt
Accessibility None
Handicap Access None
Porch Deck
Total Parking Spaces 2
Building
Lot Description Back Yard, Corner Lot, Front Yard, Landscaped, Level, Private
Story One
Foundation Block, Brick/Mortar
Sewer Public Sewer
Water Public
Architectural Style Contemporary/Modern, Ranch
Level or Stories One
Structure Type Stucco, Wood Siding
New Construction No
Construction Status Resale
Schools
Elementary Schools Garden Hills
Middle Schools Willis A. Sutton
High Schools North Springs
Others
Senior Community no
Restrictions false
Tax ID 17 000500040252
Special Listing Condition None
Read Less

Bought with Adams Realtors
GET MORE INFORMATION




