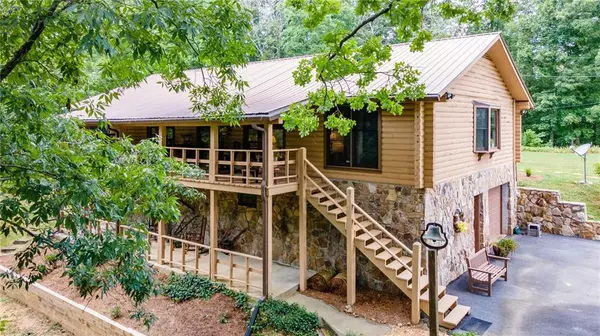For more information regarding the value of a property, please contact us for a free consultation.
1060 Russell Hill RD NW Sugar Valley, GA 30746
Want to know what your home might be worth? Contact us for a FREE valuation!

Our team is ready to help you sell your home for the highest possible price ASAP
Key Details
Sold Price $280,000
Property Type Single Family Home
Sub Type Single Family Residence
Listing Status Sold
Purchase Type For Sale
Square Footage 2,044 sqft
Price per Sqft $136
MLS Listing ID 7072613
Sold Date 08/19/22
Style Country, Rustic
Bedrooms 3
Full Baths 2
Construction Status Resale
HOA Y/N No
Year Built 1983
Annual Tax Amount $503
Tax Year 2021
Lot Size 1.990 Acres
Acres 1.99
Property Description
Located on approximately two acres and surrounded by nature, this three-bedroom log home offers unbeatable privacy and invokes the feeling of coming home. This home embraces earthy materials such as solid logs and tongue and groove hardwood ceilings and floors. There is a separate living room, generous great room and a light-filled sunroom that make it a fantastic place for hosting a whole crew of family and friends. This family home offers a rocking chair front porch and rear entertaining space. The finished room in the basement is ideal for a game room and the unfinished space is suitable for a workshop. There is a charming she shed or outbuilding with a half bathroom. Must See!
Location
State GA
County Gordon
Lake Name None
Rooms
Bedroom Description Other
Other Rooms Shed(s)
Basement Daylight, Unfinished
Main Level Bedrooms 3
Dining Room Separate Dining Room
Interior
Interior Features Bookcases, Walk-In Closet(s)
Heating Central, Propane
Cooling Central Air
Flooring Carpet, Hardwood
Fireplaces Number 1
Fireplaces Type Family Room, Wood Burning Stove
Window Features Insulated Windows
Appliance Dishwasher, Electric Range, Electric Water Heater, Range Hood
Laundry In Basement
Exterior
Exterior Feature Courtyard, Private Yard, Rain Gutters
Parking Features Attached, Garage
Garage Spaces 1.0
Fence Back Yard, Privacy
Pool None
Community Features None
Utilities Available Electricity Available, Phone Available
Waterfront Description None
View Rural
Roof Type Metal
Street Surface Paved
Accessibility None
Handicap Access None
Porch Front Porch, Side Porch
Total Parking Spaces 1
Building
Lot Description Sloped
Story One
Foundation Block
Sewer Septic Tank
Water Well
Architectural Style Country, Rustic
Level or Stories One
Structure Type Log
New Construction No
Construction Status Resale
Schools
Elementary Schools Tolbert
Middle Schools Ashworth
High Schools Gordon Central
Others
Senior Community no
Restrictions false
Tax ID 019 063
Special Listing Condition None
Read Less

Bought with Flipper McDaniel & Assoicates



