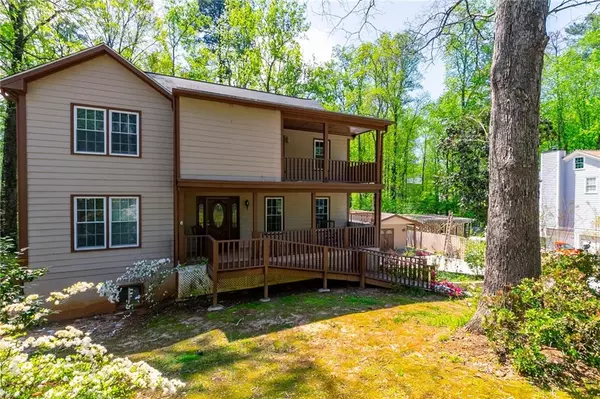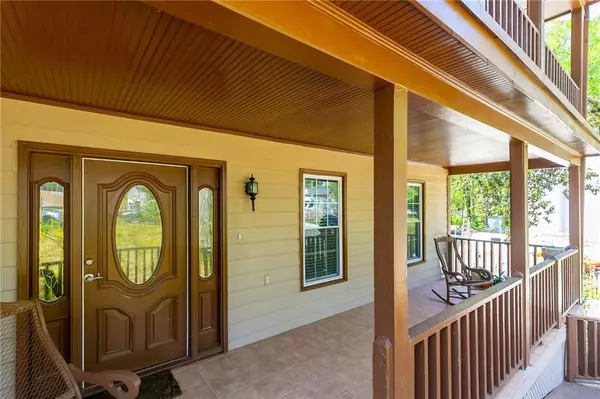For more information regarding the value of a property, please contact us for a free consultation.
728 Saybrook CIR NW Lilburn, GA 30047
Want to know what your home might be worth? Contact us for a FREE valuation!

Our team is ready to help you sell your home for the highest possible price ASAP
Key Details
Sold Price $465,000
Property Type Single Family Home
Sub Type Single Family Residence
Listing Status Sold
Purchase Type For Sale
Square Footage 5,000 sqft
Price per Sqft $93
Subdivision Huntington
MLS Listing ID 7031732
Sold Date 08/31/22
Style Traditional
Bedrooms 8
Full Baths 4
Half Baths 1
Construction Status Resale
HOA Y/N No
Year Built 1980
Annual Tax Amount $1,096
Tax Year 2021
Lot Size 0.370 Acres
Acres 0.37
Property Description
The primary home boast 4 large bedrooms, 2.5 bathrooms, a large kitchen, separate living and dining room with an enormous sunroom that can be used as an additional family room and the largest deck for the ultimate entertainer. The basement boast 4 additional bedrooms, 2 full bathrooms, a full kitchen, living room and large custom bar. Icing on the cake.... the backyard houses an additional space which could be used as a guest house. Schedule to view today, send an offer over immediately!
Location
State GA
County Gwinnett
Lake Name None
Rooms
Bedroom Description In-Law Floorplan, Oversized Master, Sitting Room
Other Rooms None
Basement Daylight, Exterior Entry, Finished, Finished Bath, Full, Interior Entry
Dining Room Separate Dining Room
Interior
Interior Features Double Vanity, Entrance Foyer, Walk-In Closet(s), Wet Bar
Heating Central, Hot Water, Zoned
Cooling Ceiling Fan(s), Central Air
Flooring Carpet, Ceramic Tile, Laminate
Fireplaces Number 1
Fireplaces Type Family Room
Window Features None
Appliance Dishwasher, Electric Oven, Electric Range, Microwave, Refrigerator
Laundry In Hall, Lower Level, Upper Level
Exterior
Exterior Feature Balcony, Private Front Entry, Private Yard, Storage
Parking Features Carport
Fence Back Yard
Pool None
Community Features Other
Utilities Available Cable Available, Electricity Available, Phone Available, Sewer Available, Underground Utilities
Waterfront Description None
View Other
Roof Type Composition
Street Surface Paved
Accessibility Accessible Approach with Ramp
Handicap Access Accessible Approach with Ramp
Porch Deck, Side Porch
Total Parking Spaces 4
Building
Lot Description Back Yard, Private
Story Three Or More
Foundation Slab
Sewer Public Sewer
Water Public
Architectural Style Traditional
Level or Stories Three Or More
Structure Type Wood Siding
New Construction No
Construction Status Resale
Schools
Elementary Schools Minor
Middle Schools Berkmar
High Schools Berkmar
Others
Senior Community no
Restrictions false
Tax ID R6157 209
Special Listing Condition None
Read Less

Bought with PalmerHouse Properties
GET MORE INFORMATION




