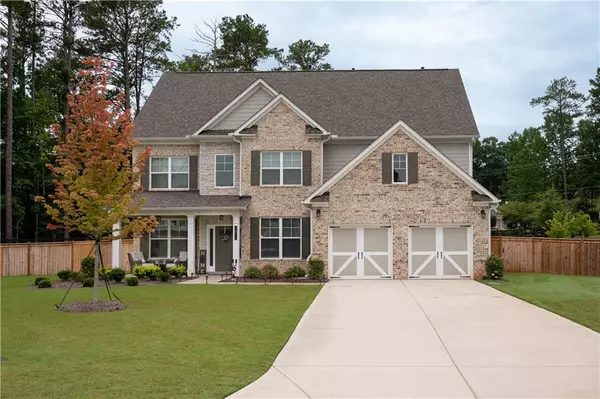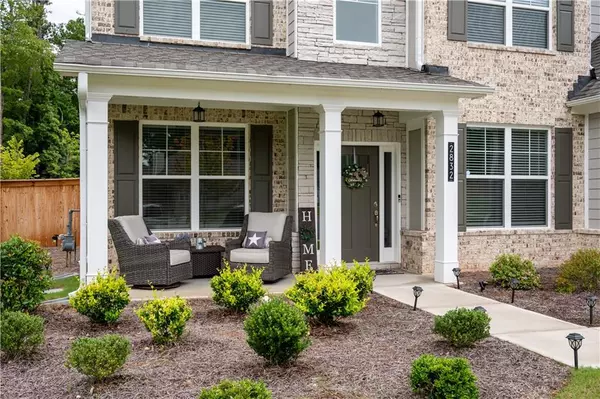For more information regarding the value of a property, please contact us for a free consultation.
2832 Blandwood RD Marietta, GA 30064
Want to know what your home might be worth? Contact us for a FREE valuation!

Our team is ready to help you sell your home for the highest possible price ASAP
Key Details
Sold Price $789,750
Property Type Single Family Home
Sub Type Single Family Residence
Listing Status Sold
Purchase Type For Sale
Square Footage 4,111 sqft
Price per Sqft $192
Subdivision Kirkview
MLS Listing ID 7090517
Sold Date 08/30/22
Style Craftsman, Traditional
Bedrooms 6
Full Baths 5
Construction Status Resale
HOA Fees $1,000
HOA Y/N Yes
Year Built 2021
Annual Tax Amount $1,093
Tax Year 2021
Lot Size 0.680 Acres
Acres 0.68
Property Description
Look no further! Your beautiful new home has 6 bedrooms and 5 full baths and is located in the coveted West Cobb area in Marietta just 15 minutes to the Marietta Square with shopping, restaurants and any other places that you need to live life all close by! Well-appointed amenities on the main level include an oversized 2-car garage complete w/epoxy floor, mud room, nice-sized mother-in-law suite, open floor plan, large living space w/stone gas fireplace (with easy on/off switch), kitchen of your dreams with white 42-inch cabinets, quartz countertops (in kitchen and all baths, too!), large center island w/a pop of color, corner walk-in pantry w/built-in shelving, double oven, stainless steel appliances all included (refrigerator, too!)! Breakfast area, office (w/double French doors) and separate dining room (w/coffered ceiling) with a 2-story grand entrance in between the office and dining room completes the first floor. Moving to the next floor, you'll find 4 bedrooms, including the primary suite that has its own, separate sitting area w/beautiful chandelier. The primary bath has double vanities, a large, tiled glass shower w/separate soaking tub and water closet. The primary closet has customized, built-in floor to ceiling shelving and drawers. There is a hall bath along with 3 add'l bedrooms (one w/en suite) and the laundry room conveniently finishes out the second-floor amenities. Moving up to the 3rd floor (Yes, 3rd floor!), now this is the fun floor! This is where you'll find the game room area, in-home theater, another bedroom, full bath and also multiple storage areas. Going back downstairs and out the backdoor, you will find an outdoor, wood-burning, stone fireplace on the large patio, complete with electrical above the mantel for a large screen TV to watch football in the winter and baseball in the summer. Just beyond the fireplace is your very own, in-ground beautiful, heated, salt water, gunite pool that has all the bells and whistles. It has a built-in hot tub seating area, deep end for diving, and a sunbathing shelf. Your vast backyard also has a gazebo that's perfect for those outdoor cookout experiences. You are surrounded by a tall privacy fence and lush trees all around. Your personal oasis is waiting! Come fall in love and welcome home!
Location
State GA
County Cobb
Lake Name None
Rooms
Bedroom Description In-Law Floorplan, Oversized Master, Sitting Room
Other Rooms Garage(s), Gazebo
Basement None
Main Level Bedrooms 1
Dining Room Separate Dining Room
Interior
Interior Features Coffered Ceiling(s), Double Vanity, Entrance Foyer 2 Story, High Ceilings 9 ft Lower, High Ceilings 9 ft Main, High Ceilings 9 ft Upper, High Ceilings 10 ft Upper, High Speed Internet, Tray Ceiling(s), Walk-In Closet(s)
Heating Central, Forced Air, Natural Gas, Zoned
Cooling Ceiling Fan(s), Central Air, Zoned
Flooring Ceramic Tile, Hardwood
Fireplaces Number 2
Fireplaces Type Factory Built, Family Room, Gas Log, Glass Doors, Outside
Window Features Double Pane Windows, Insulated Windows, Shutters
Appliance Dishwasher, Disposal, Double Oven, Gas Cooktop, Gas Oven, Gas Range, Gas Water Heater, Microwave, Range Hood, Refrigerator, Self Cleaning Oven
Laundry In Hall, Laundry Room, Upper Level
Exterior
Exterior Feature Private Front Entry, Private Rear Entry, Private Yard
Parking Features Attached, Driveway, Garage, Garage Door Opener, Garage Faces Front
Garage Spaces 2.0
Fence Back Yard, Fenced, Privacy, Wood
Pool Gunite, Heated, In Ground, Salt Water
Community Features Homeowners Assoc, Near Schools, Near Shopping, Near Trails/Greenway, Sidewalks, Street Lights
Utilities Available Cable Available, Electricity Available, Natural Gas Available, Phone Available, Sewer Available, Underground Utilities, Water Available
Waterfront Description None
View Trees/Woods
Roof Type Ridge Vents, Shingle
Street Surface Concrete, Paved
Accessibility None
Handicap Access None
Porch Covered, Front Porch, Patio
Total Parking Spaces 2
Private Pool true
Building
Lot Description Back Yard, Cul-De-Sac, Front Yard, Landscaped
Story Three Or More
Foundation Slab
Sewer Public Sewer
Water Public
Architectural Style Craftsman, Traditional
Level or Stories Three Or More
Structure Type Brick Front, Cement Siding, HardiPlank Type
New Construction No
Construction Status Resale
Schools
Elementary Schools Due West
Middle Schools Mcclure
High Schools Harrison
Others
HOA Fee Include Maintenance Grounds, Reserve Fund
Senior Community no
Restrictions false
Tax ID 20029302990
Acceptable Financing Cash, Conventional
Listing Terms Cash, Conventional
Special Listing Condition None
Read Less

Bought with 1 Look Real Estate
GET MORE INFORMATION




