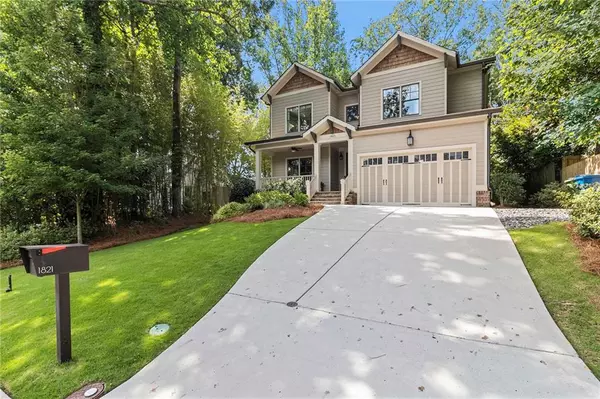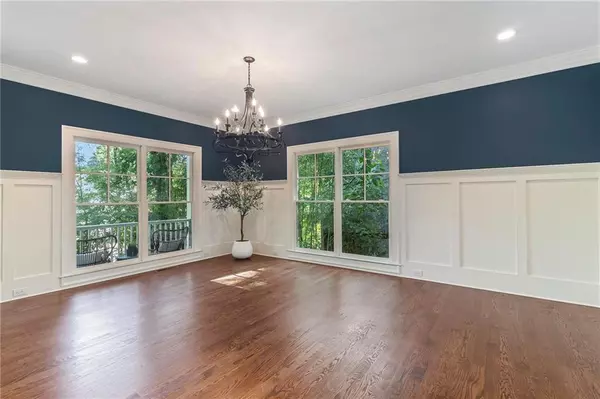For more information regarding the value of a property, please contact us for a free consultation.
1821 Marlbrook DR NE Atlanta, GA 30307
Want to know what your home might be worth? Contact us for a FREE valuation!

Our team is ready to help you sell your home for the highest possible price ASAP
Key Details
Sold Price $1,530,000
Property Type Single Family Home
Sub Type Single Family Residence
Listing Status Sold
Purchase Type For Sale
Square Footage 5,011 sqft
Price per Sqft $305
Subdivision Lake Claire
MLS Listing ID 7090613
Sold Date 09/01/22
Style Craftsman
Bedrooms 5
Full Baths 4
Half Baths 1
Construction Status Resale
HOA Y/N No
Year Built 2017
Annual Tax Amount $19,000
Tax Year 2021
Lot Size 8,712 Sqft
Acres 0.2
Property Description
Meticulously maintained, newer construction beauty on one of the best streets in Lake Claire and Candler Park. Sitting on a large walkout backyard, this home has it all! From the rocking chair front porch to the large covered back porch; this incredible home has a terrific layout for daily family life and entertaining. Chef's Kitchen features Thermador appliances, premium Quartz countertops, custom cabinets, large walk-in pantry and designer fixtures. Kitchen flows to the family room w/wood beams and welcoming fireplace. Large dining room will fit a table for more than 12! Owner's Suite upstairs features a spa like bath w/separate tub and shower, dual vanities and a large walk in closet. Sit and relax on your own covered porch while enjoying your morning coffee. 3 additional secondary bedrooms upstairs, w/1 Jack & Jill Bath and 1 En Suite, complete the upstairs. Daylight basement includes media/playroom, bedroom and full bath. Additional upgrades include hardwood floors throughout and a professionally landscaped yard w/irrigation system. Marlbrook is a dead end street w/parks on either side! Short walk to Candler Park Market, neighborhood Restaurants, great schools, parks and playgrounds.
Location
State GA
County Dekalb
Lake Name None
Rooms
Bedroom Description Split Bedroom Plan
Other Rooms None
Basement Daylight, Finished, Finished Bath, Full
Dining Room Seats 12+, Separate Dining Room
Interior
Interior Features Beamed Ceilings, High Ceilings 10 ft Lower, High Ceilings 10 ft Main, High Ceilings 10 ft Upper, Walk-In Closet(s)
Heating Forced Air, Natural Gas
Cooling Ceiling Fan(s), Central Air
Flooring Carpet, Hardwood
Fireplaces Number 1
Fireplaces Type Family Room, Gas Log, Gas Starter
Window Features Insulated Windows
Appliance Dishwasher, Disposal, ENERGY STAR Qualified Appliances, Gas Range
Laundry Laundry Room, Upper Level
Exterior
Exterior Feature None
Parking Features Garage, Garage Faces Front, Kitchen Level
Garage Spaces 2.0
Fence None
Pool None
Community Features Near Schools, Near Shopping, Near Trails/Greenway
Utilities Available Cable Available, Electricity Available, Natural Gas Available, Phone Available, Sewer Available, Water Available
Waterfront Description None
View Other
Roof Type Composition
Street Surface Paved
Accessibility None
Handicap Access None
Porch Covered, Deck, Front Porch
Total Parking Spaces 2
Building
Lot Description Back Yard, Landscaped, Private
Story Three Or More
Foundation See Remarks
Sewer Public Sewer
Water Public
Architectural Style Craftsman
Level or Stories Three Or More
Structure Type Cement Siding
New Construction No
Construction Status Resale
Schools
Elementary Schools Mary Lin
Middle Schools David T Howard
High Schools Midtown
Others
Senior Community no
Restrictions false
Tax ID 15 238 05 070
Special Listing Condition None
Read Less

Bought with Keller Williams Realty Metro Atlanta



