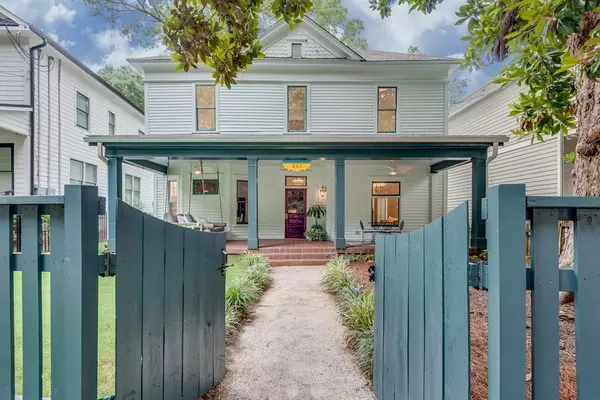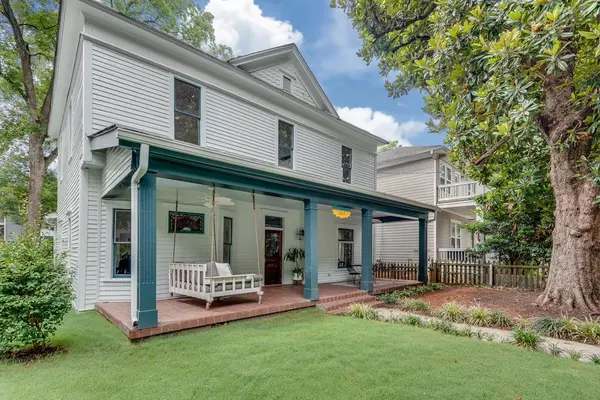For more information regarding the value of a property, please contact us for a free consultation.
267 Glenwood AVE SE Atlanta, GA 30312
Want to know what your home might be worth? Contact us for a FREE valuation!

Our team is ready to help you sell your home for the highest possible price ASAP
Key Details
Sold Price $1,000,000
Property Type Single Family Home
Sub Type Single Family Residence
Listing Status Sold
Purchase Type For Sale
Square Footage 2,977 sqft
Price per Sqft $335
Subdivision Grant Park
MLS Listing ID 7077638
Sold Date 09/01/22
Style Victorian
Bedrooms 5
Full Baths 3
Half Baths 1
Construction Status Updated/Remodeled
HOA Y/N No
Year Built 1906
Annual Tax Amount $6,123
Tax Year 2021
Lot Size 8,363 Sqft
Acres 0.192
Property Description
Eleven years from the founding of Grant Park, this majestic example of Victorian architecture was commissioned by a wealthy railroad executive. Hidden on a shady street, the house displays the asymmetry & generous porch typical of the period. The house miraculously retained many of its original features, which have been meticulously restored to their original glory. Boasting 8 fireplaces, original heart of pine flooring, hand-hewn banisters, ornate cast iron bathtub & disappearing pocket doors, the history & opulence of the period blends artfully with the airy open floor plan, brand new kitchen & stunning bathrooms. From a light filled office/greeting parlor, head back to the wide foyer leading to the main level owner's suite with a large, spa-style bathroom. Four generous upstairs bedrooms feature fireplaces, 11 ft ceilings & windows on both sides; the front rooms reveal the lights of the Atlanta skyline. Wide french doors open from the kitchen onto the generous terrace & green grass of a yard designed for outdoor living & large enough for a garage/carriage house. Enjoy the secluded location while being able to walk to award winning schools, the festivals, restaurants and shops of Grant Park, the Memorial Gateway & the Beltline.
Location
State GA
County Fulton
Lake Name None
Rooms
Bedroom Description Master on Main
Other Rooms Shed(s)
Basement Crawl Space, Driveway Access, Exterior Entry
Main Level Bedrooms 1
Dining Room Great Room, Seats 12+
Interior
Interior Features Disappearing Attic Stairs, Double Vanity, Entrance Foyer, High Ceilings 10 ft Main, High Ceilings 10 ft Upper, High Speed Internet, Low Flow Plumbing Fixtures, Walk-In Closet(s)
Heating Central, Zoned
Cooling Ceiling Fan(s), Central Air
Flooring Ceramic Tile, Hardwood, Pine, Other
Fireplaces Number 8
Fireplaces Type Decorative, Gas Starter, Great Room, Living Room, Master Bedroom, Other Room
Window Features Storm Window(s)
Appliance Dishwasher, Disposal, ENERGY STAR Qualified Appliances, Gas Oven, Gas Range, Gas Water Heater, Microwave, Range Hood, Refrigerator, Self Cleaning Oven, Tankless Water Heater
Laundry Laundry Room, Main Level
Exterior
Exterior Feature Courtyard, Permeable Paving, Private Front Entry, Private Rear Entry, Private Yard
Parking Features Driveway, Kitchen Level, Level Driveway, On Street, Parking Pad
Fence Back Yard, Front Yard, Wood
Pool None
Community Features Near Beltline, Near Marta, Near Schools, Near Shopping, Near Trails/Greenway, Park, Pickleball, Playground, Pool, Public Transportation, Restaurant, Other
Utilities Available Cable Available, Electricity Available, Natural Gas Available, Sewer Available, Water Available
Waterfront Description None
View City, Other
Roof Type Shingle
Street Surface Asphalt
Accessibility Accessible Entrance, Accessible Hallway(s), Accessible Kitchen
Handicap Access Accessible Entrance, Accessible Hallway(s), Accessible Kitchen
Porch Covered, Front Porch, Patio
Total Parking Spaces 4
Building
Lot Description Back Yard, Landscaped, Level, Private
Story Two
Foundation Pillar/Post/Pier
Sewer Public Sewer
Water Public
Architectural Style Victorian
Level or Stories Two
Structure Type Wood Siding, Other
New Construction No
Construction Status Updated/Remodeled
Schools
Elementary Schools Fulton - Other
Middle Schools Fulton - Other
High Schools Maynard Jackson
Others
Senior Community no
Restrictions false
Tax ID 14 005300060860
Ownership Fee Simple
Acceptable Financing Cash, Conventional
Listing Terms Cash, Conventional
Financing no
Special Listing Condition None
Read Less

Bought with EXP Realty, LLC.
GET MORE INFORMATION




