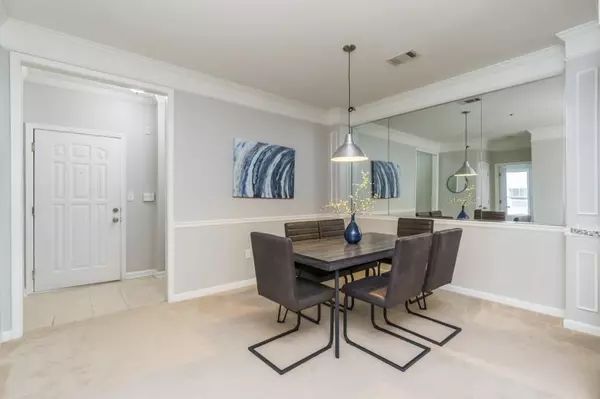For more information regarding the value of a property, please contact us for a free consultation.
536 Sandringham DR Milton, GA 30004
Want to know what your home might be worth? Contact us for a FREE valuation!

Our team is ready to help you sell your home for the highest possible price ASAP
Key Details
Sold Price $315,000
Property Type Condo
Sub Type Condominium
Listing Status Sold
Purchase Type For Sale
Square Footage 1,321 sqft
Price per Sqft $238
Subdivision Villages Of Devinshire
MLS Listing ID 7083152
Sold Date 09/01/22
Style Mid-Rise (up to 5 stories)
Bedrooms 2
Full Baths 2
Construction Status Updated/Remodeled
HOA Fees $208
HOA Y/N Yes
Year Built 1997
Annual Tax Amount $2,094
Tax Year 2021
Lot Size 1,306 Sqft
Acres 0.03
Property Description
Welcome home to this beautiful, move-in ready 2BR/2BA Top floor condo in the desirable gated community of Villages of Devinshire! You will love the meticulously cared for updated unit with an oversized outdoor living space. Enjoy the soaring vaulted ceilings in the Living Room with cozy shiplap fireplace and additional home office space. The 2 spacious bedrooms & baths are located on each side of the unit offering great privacy with a double master feel. Unit also offers a great dining room and large laundry room with shelving. Step out to your oversized deck outdoor living space. Newly Painted, New Granite Counters in kitchen and Stainless Steel Appliances! Community does allow rentals with 1+ yr lease The amenities are amazing and include: resort style pool, updated fitness center, tennis courts, car wash, nature and pet walk. Just minutes away from Avalon, Downtown Alpharetta, Verizon Wireless Amphitheater, Halcyon and GA-400!
Location
State GA
County Fulton
Lake Name None
Rooms
Bedroom Description None
Other Rooms Gazebo, Pergola, Pool House, Other
Basement None
Main Level Bedrooms 2
Dining Room Separate Dining Room
Interior
Interior Features Vaulted Ceiling(s), Other
Heating Forced Air
Cooling Ceiling Fan(s), Central Air
Flooring Carpet, Ceramic Tile
Fireplaces Number 1
Fireplaces Type Family Room
Window Features Insulated Windows
Appliance Dishwasher, Disposal, Electric Range, Refrigerator
Laundry Laundry Room, Main Level
Exterior
Exterior Feature Balcony, Rain Gutters, Tennis Court(s)
Parking Features Parking Lot
Fence None
Pool In Ground
Community Features Business Center, Clubhouse, Dog Park, Gated, Homeowners Assoc, Near Schools, Near Trails/Greenway, Park, Playground, Pool, Tennis Court(s), Other
Utilities Available Cable Available, Electricity Available, Phone Available, Sewer Available, Water Available
Waterfront Description None
View Trees/Woods
Roof Type Composition
Street Surface Asphalt
Accessibility None
Handicap Access None
Porch Side Porch
Private Pool false
Building
Lot Description Level
Story One
Foundation Slab
Sewer Public Sewer
Water Public
Architectural Style Mid-Rise (up to 5 stories)
Level or Stories One
Structure Type Stone, Vinyl Siding
New Construction No
Construction Status Updated/Remodeled
Schools
Elementary Schools Manning Oaks
Middle Schools Hopewell
High Schools Alpharetta
Others
HOA Fee Include Maintenance Structure, Maintenance Grounds, Pest Control, Swim/Tennis, Termite, Trash
Senior Community no
Restrictions true
Tax ID 22 543010431446
Ownership Condominium
Acceptable Financing Cash, Conventional
Listing Terms Cash, Conventional
Financing no
Special Listing Condition None
Read Less

Bought with Bolst, Inc.
GET MORE INFORMATION




