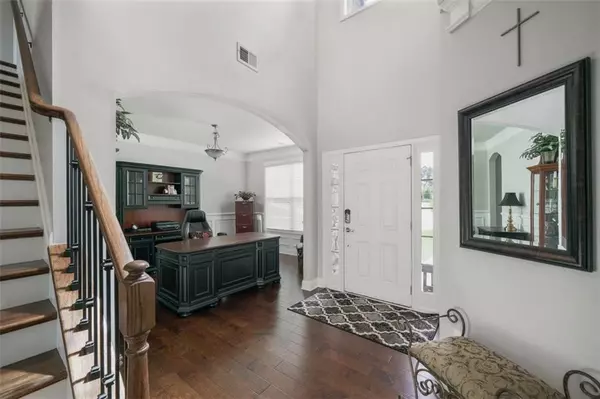For more information regarding the value of a property, please contact us for a free consultation.
4045 Raccoon LN Cumming, GA 30028
Want to know what your home might be worth? Contact us for a FREE valuation!

Our team is ready to help you sell your home for the highest possible price ASAP
Key Details
Sold Price $515,000
Property Type Single Family Home
Sub Type Single Family Residence
Listing Status Sold
Purchase Type For Sale
Square Footage 2,868 sqft
Price per Sqft $179
Subdivision Burnt Bridge
MLS Listing ID 7081150
Sold Date 08/29/22
Style Traditional
Bedrooms 5
Full Baths 3
Half Baths 1
Construction Status Resale
HOA Fees $900
HOA Y/N Yes
Year Built 2015
Annual Tax Amount $3,363
Tax Year 2021
Lot Size 9,583 Sqft
Acres 0.22
Property Description
WOW, what a price improvement for this like new beauty! Welcome to this beautiful cul de sac home in the gated community of Burnt Bridge.This home has views of the community pool and tennis courts! It makes you feel like you have your own private pool and tennis courts without the hassle and expense! The interior is as beautiful as the exterior and is the only home in the neighborhood with TWO owner's suites...one on the main level and one upstairs.The open floor plan is inviting and allows you to entertain with extra space on the newly added covered porch where from the privacy of your own yard you may watch the family swim, play tennis or just sit and relax to the sounds of the pool waterfall. Upstairs there are 4 more bedrooms, 2 more full baths and a large laundry room.The loft upstairs is another area for a living space, office, playroom or media room. Most rooms upstairs also have the pool and tennis court views continuing that vacation home feel!! There is a walking path from the neighborhood that takes you to the Matt Community Park.The grocery stores ( Newer Publix shopping center!!!), shops and restuarants are within a couple minutes drive. This home has been recently painted on the interior and exterior and meticulously maintained with documents of receipts/invoices and manuals that will be given to the new happy homeowner!
Location
State GA
County Forsyth
Lake Name None
Rooms
Bedroom Description Master on Main, Oversized Master
Other Rooms None
Basement None
Main Level Bedrooms 1
Dining Room Open Concept, Seats 12+
Interior
Interior Features Disappearing Attic Stairs, Double Vanity, Entrance Foyer 2 Story, High Ceilings 9 ft Main, His and Hers Closets, Tray Ceiling(s), Walk-In Closet(s)
Heating Central, Natural Gas
Cooling Ceiling Fan(s), Central Air, Zoned
Flooring Carpet, Ceramic Tile, Hardwood
Fireplaces Number 1
Fireplaces Type Gas Log, Gas Starter
Window Features Double Pane Windows, Insulated Windows
Appliance Dishwasher, Disposal, Double Oven, Gas Range, Gas Water Heater, Microwave, Refrigerator
Laundry In Hall, Upper Level
Exterior
Exterior Feature Awning(s), Tennis Court(s)
Parking Features Attached, Garage, Garage Faces Front, Kitchen Level, Level Driveway
Garage Spaces 2.0
Fence None
Pool None
Community Features Clubhouse, Playground, Pool, Sidewalks, Tennis Court(s)
Utilities Available Cable Available, Electricity Available, Natural Gas Available
Waterfront Description None
View Pool, Water
Roof Type Composition
Street Surface Asphalt
Accessibility None
Handicap Access None
Porch Covered, Front Porch, Rear Porch
Total Parking Spaces 3
Building
Lot Description Cul-De-Sac, Landscaped, Level
Story Two
Foundation Slab
Sewer Septic Tank
Water Public
Architectural Style Traditional
Level or Stories Two
Structure Type Brick Front, HardiPlank Type, Stone
New Construction No
Construction Status Resale
Schools
Elementary Schools Matt
Middle Schools Liberty - Forsyth
High Schools North Forsyth
Others
Senior Community no
Restrictions false
Tax ID 095 230
Special Listing Condition None
Read Less

Bought with Atlanta Communities
GET MORE INFORMATION




