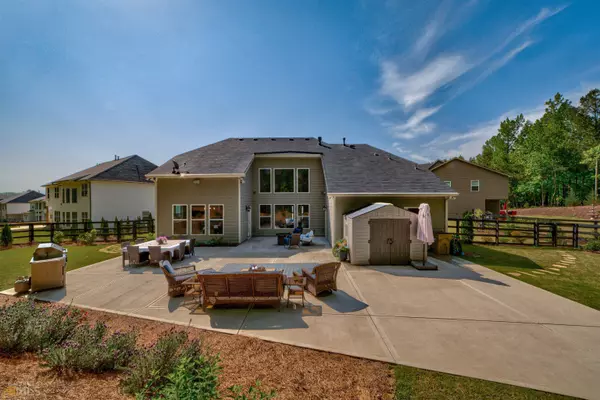Bought with Kyle Embler • Ansley RE|Christie's Int'l RE
For more information regarding the value of a property, please contact us for a free consultation.
4120 Talavera DR Cumming, GA 30028
Want to know what your home might be worth? Contact us for a FREE valuation!

Our team is ready to help you sell your home for the highest possible price ASAP
Key Details
Sold Price $788,000
Property Type Single Family Home
Sub Type Single Family Residence
Listing Status Sold
Purchase Type For Sale
Square Footage 3,196 sqft
Price per Sqft $246
Subdivision Lakehaven
MLS Listing ID 20046845
Sold Date 08/29/22
Style Brick Front,Ranch,Traditional
Bedrooms 4
Full Baths 3
Half Baths 1
Construction Status Resale
HOA Fees $900
HOA Y/N Yes
Year Built 2020
Annual Tax Amount $4,311
Tax Year 2021
Lot Size 0.340 Acres
Property Description
RARE CUSTOM RANCH HOME on CUL-DE-SAC IN HIGHLY-COVETED LAKEHAVEN, built by TOLL BROTHERS with EXTENSIVE UPGRADES. Open Concept Main features 2-Story Great Room w Wall of Windows & 42" Gas Fireplace, Chef's Kitchen w 48" Ilve Range/Oven, 48" Lieberr Refrigerator, 3.5" Edged Calacatta Valentin Quartz, Massive 10'x5' Island, and underlighting. Ultra-Private Rear Yard is Fenced & Gated w Added Patio Space, Landscaping & Speakers. Oversized Owners' Suite includes Private Patio Access, Large Garden Tub, Separate Shower & Dual Vanities. Two Secondary Bedrooms share Jack n Jill Bath. Upper Loft features Flex Space, Bedroom and Full Bath. Tankless Water Heater, Epoxy Garage Floor, 50-Amp Car Charging Station, Irrigation System. Additional Electric & Upgraded Toilets. LakeHaven amenities include 2 Walking Trails, 12-Acre Lake, 2 Lighted Tennis Courts, Jr Olympic Pool & Clubhouse & 1.5-Acre Playground. Features & Upgrades sheet available on request.
Location
State GA
County Forsyth
Rooms
Basement None
Main Level Bedrooms 3
Interior
Interior Features Tray Ceiling(s), High Ceilings, Double Vanity, Soaking Tub, Pulldown Attic Stairs, Separate Shower, Tile Bath, Walk-In Closet(s), Master On Main Level
Heating Natural Gas, Central, Zoned
Cooling Ceiling Fan(s), Central Air, Zoned
Flooring Tile, Carpet, Other
Fireplaces Number 1
Fireplaces Type Family Room, Factory Built, Gas Starter, Gas Log
Exterior
Exterior Feature Other, Sprinkler System
Parking Features Attached, Garage Door Opener, Garage, Kitchen Level
Garage Spaces 2.0
Fence Fenced, Back Yard, Wood
Community Features Clubhouse, Playground, Pool, Sidewalks, Street Lights, Tennis Court(s)
Utilities Available Underground Utilities, Cable Available, Electricity Available, High Speed Internet, Natural Gas Available, Phone Available, Sewer Available, Water Available
Waterfront Description No Dock Or Boathouse
Roof Type Composition
Building
Story One and One Half
Foundation Slab
Sewer Public Sewer
Level or Stories One and One Half
Structure Type Other,Sprinkler System
Construction Status Resale
Schools
Elementary Schools Poole'S Mill
Middle Schools Liberty
High Schools West Forsyth
Others
Financing Conventional
Special Listing Condition Agent Owned
Read Less

© 2024 Georgia Multiple Listing Service. All Rights Reserved.
GET MORE INFORMATION




