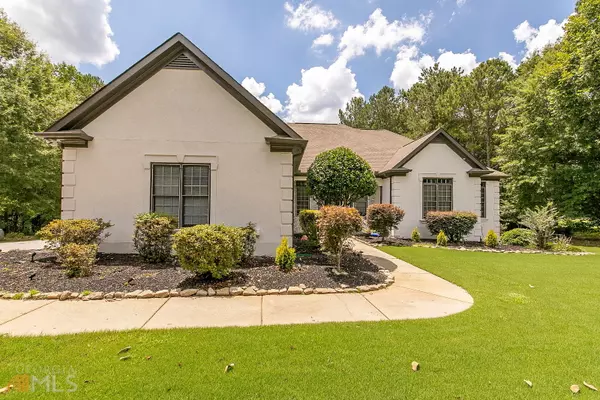Bought with Selina Sorrells
For more information regarding the value of a property, please contact us for a free consultation.
195 Ashley Forest DR Fayetteville, GA 30214
Want to know what your home might be worth? Contact us for a FREE valuation!

Our team is ready to help you sell your home for the highest possible price ASAP
Key Details
Sold Price $520,000
Property Type Single Family Home
Sub Type Single Family Residence
Listing Status Sold
Purchase Type For Sale
Square Footage 4,622 sqft
Price per Sqft $112
Subdivision Ashley Forest
MLS Listing ID 10060099
Sold Date 08/26/22
Style Traditional
Bedrooms 4
Full Baths 3
Half Baths 2
Construction Status Resale
HOA Fees $175
HOA Y/N No
Year Built 1999
Annual Tax Amount $520
Tax Year 2021
Lot Size 3,963 Sqft
Property Description
EXTRAORDINARY FULL STUCCO RANCH + BACKYARD RESORT and INCREDIBLE ROCKING CHAIR PORCH, in one of Fayette County's most convenient locations(minutes from everywhere). This gorgeous ranch is Nestled on nearly 1 acres, approx. 4622 finished sq. ft. Exterior features freshly painted 4-sided stucco, includes a perfectly manicured front and back lawn that's PERFECT for entertaining. Hang out on the back deck while you cookout or relax on the spacious lower-level patio. As you open the front wrought iron door to the grand foyer, you are welcomed with interior features including crown molding, hardwood floors, a generous formal dining room, large office with window views, a spacious living room, a separate family room with a fireplace, large master suit with window views that overlook the cleared manicured back yard. The basement is like a second home, A 2nd kitchen and a newly added full walk in shower. New HVAC was added in 2022. Nothing left to do but relax! AWARD WINNING SCHOOLS, QUICK ACCESS TO SHOPPING, RESTAURANT, TRILITH STUDIOS PREVIOUSLY KNOWN AS PINE WOOD STUDIOS (LESS THAN 3 MIN). Bring your touches & make this your last HOME
Location
State GA
County Fayette
Rooms
Basement Bath Finished, Concrete, Daylight, Interior Entry, Exterior Entry, Finished, Full
Main Level Bedrooms 3
Interior
Interior Features Tray Ceiling(s), High Ceilings, Double Vanity, Pulldown Attic Stairs, Separate Shower, Walk-In Closet(s), Master On Main Level
Heating Central, Forced Air
Cooling Central Air
Flooring Hardwood, Tile, Carpet
Fireplaces Number 2
Fireplaces Type Family Room, Gas Starter
Exterior
Exterior Feature Balcony, Garden
Parking Features Attached, Garage Door Opener, Garage, Kitchen Level, Side/Rear Entrance
Community Features None
Utilities Available Cable Available, Electricity Available, High Speed Internet, Natural Gas Available, Phone Available, Water Available
Roof Type Composition
Building
Story One
Sewer Septic Tank
Level or Stories One
Structure Type Balcony,Garden
Construction Status Resale
Schools
Elementary Schools Cleveland
Middle Schools Flat Rock
High Schools Sandy Creek
Others
Financing Conventional
Special Listing Condition Agent Owned
Read Less

© 2024 Georgia Multiple Listing Service. All Rights Reserved.
GET MORE INFORMATION




