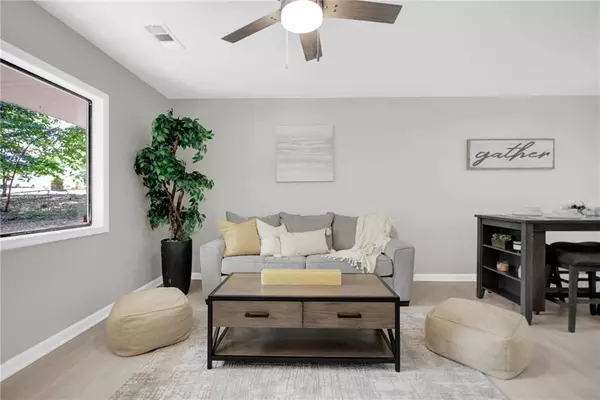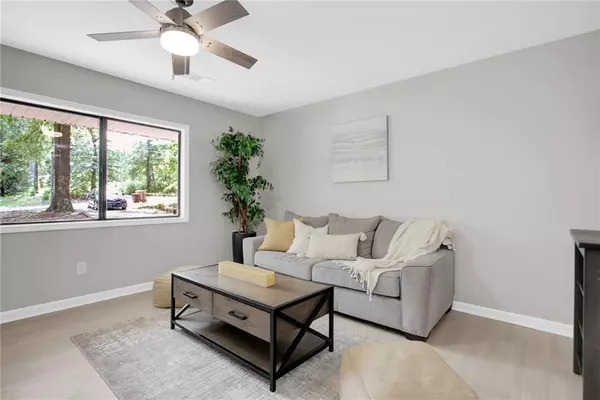For more information regarding the value of a property, please contact us for a free consultation.
95 Pleasant Valley RD Mcdonough, GA 30253
Want to know what your home might be worth? Contact us for a FREE valuation!

Our team is ready to help you sell your home for the highest possible price ASAP
Key Details
Sold Price $250,000
Property Type Single Family Home
Sub Type Single Family Residence
Listing Status Sold
Purchase Type For Sale
Square Footage 1,100 sqft
Price per Sqft $227
Subdivision Meadowbrook
MLS Listing ID 7090272
Sold Date 08/22/22
Style Ranch
Bedrooms 3
Full Baths 2
Construction Status Updated/Remodeled
HOA Y/N No
Year Built 1981
Annual Tax Amount $1,699
Tax Year 2021
Lot Size 2,178 Sqft
Acres 0.05
Property Description
This INCREDIBLE move-in ready ranch style home has an open concept living/dining with a beautifully designed new kitchen with ceiling height Premium Cabinets, Pearl Quartz Countertops, Breakfast Bar, White Honeycomb Backsplash and Stainless-Steel appliances. The property features 3 Bedrooms and 2 Full Bathrooms with new vanities, commodes, tub and shower with carrera marble tiles. Separate Mudroom/Laundry space by the garage with additional shelving for plenty of storage. LVP flooring throughout, all new light fixtures, switches/covers and modern neutral paint. The property has a large flat, fenced backyard. Enjoy total peace of mind with BRAND NEW roof, BRAND NEW tankless water heater, and BRAND NEW zoned HVAC system. Septic Tank was Cleaned-out. Wonderfully located with easy access to I-75 (just 3mins away) and Downtown McDonough with stores, entertainment and restaurants only 10mins away. Schedule a showing today!
Location
State GA
County Henry
Lake Name None
Rooms
Bedroom Description Other
Other Rooms Shed(s)
Basement None
Main Level Bedrooms 3
Dining Room Open Concept
Interior
Interior Features Disappearing Attic Stairs
Heating Natural Gas
Cooling Central Air
Flooring Laminate
Fireplaces Type None
Window Features None
Appliance Dishwasher, Gas Range, Microwave, Refrigerator, Tankless Water Heater
Laundry Common Area, Mud Room
Exterior
Exterior Feature Private Yard, Rain Gutters, Storage
Garage Driveway, Garage, Garage Door Opener
Garage Spaces 1.0
Fence Back Yard
Pool None
Community Features None
Utilities Available Underground Utilities
Waterfront Description None
View Trees/Woods
Roof Type Shingle
Street Surface Asphalt
Accessibility None
Handicap Access None
Porch Enclosed
Total Parking Spaces 1
Building
Lot Description Back Yard, Front Yard, Level
Story One
Foundation Slab
Sewer Public Sewer
Water Public
Architectural Style Ranch
Level or Stories One
Structure Type Vinyl Siding
New Construction No
Construction Status Updated/Remodeled
Schools
Elementary Schools Flippen
Middle Schools Eagles Landing
High Schools Eagles Landing
Others
Senior Community no
Restrictions false
Tax ID 053B05009005
Special Listing Condition None
Read Less

Bought with EXP Realty, LLC.
GET MORE INFORMATION




