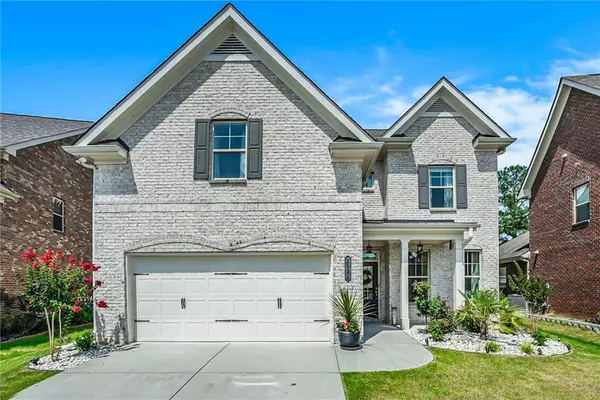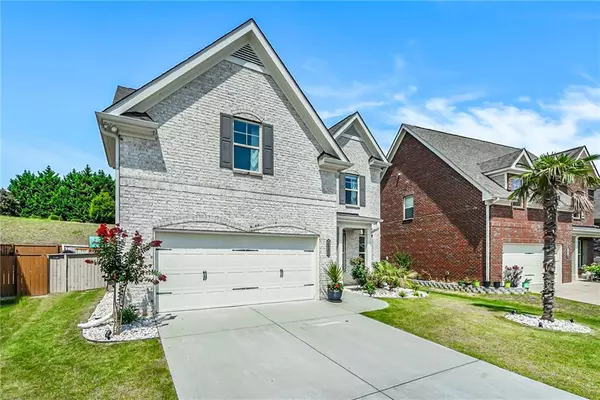For more information regarding the value of a property, please contact us for a free consultation.
2521 Arnold Palmer WAY Duluth, GA 30096
Want to know what your home might be worth? Contact us for a FREE valuation!

Our team is ready to help you sell your home for the highest possible price ASAP
Key Details
Sold Price $595,786
Property Type Single Family Home
Sub Type Single Family Residence
Listing Status Sold
Purchase Type For Sale
Square Footage 2,874 sqft
Price per Sqft $207
Subdivision Berkeley Hills Estates
MLS Listing ID 7073805
Sold Date 08/18/22
Style Contemporary/Modern
Bedrooms 4
Full Baths 3
Half Baths 1
Construction Status Resale
HOA Fees $800
HOA Y/N Yes
Year Built 2016
Annual Tax Amount $5,772
Tax Year 2021
Lot Size 5,662 Sqft
Acres 0.13
Property Description
A PERFECT 10! Beautiful modern interiors set this home apart from all the rest. Builder renovated this gem to the nines and now with contemporary decor! Gorgeous palm tree out front adds to the already brilliant curb appeal. All wide plank hardwoods throughout entire home(No carpet at all). This ideal home boasts foyer entrance with formal living room, 4x16 subway tile backsplash, waterfall quartz countertop on kit island is ideal center point with view of family room, beautiful stone split-face fireplace surround with raised hearth, built-in double stacked ovens, gas range, and upgraded butlers pantry. Massive master bedroom with trendsetting master bathroom and walk-in closet. This summer time is the perfect time to relax under this covered patio with gorgeously landscaped private back yard.
Location
State GA
County Gwinnett
Lake Name None
Rooms
Bedroom Description None
Other Rooms None
Basement None
Dining Room Open Concept
Interior
Interior Features Walk-In Closet(s)
Heating Electric
Cooling Central Air
Flooring Hardwood
Fireplaces Number 1
Fireplaces Type Gas Log, Gas Starter, Glass Doors
Window Features Shutters
Appliance Dishwasher, Disposal, Double Oven, Gas Range
Laundry Laundry Room, Upper Level
Exterior
Exterior Feature Private Yard
Parking Features Attached, Garage
Garage Spaces 2.0
Fence Fenced
Pool None
Community Features Homeowners Assoc, Near Shopping, Sidewalks, Street Lights
Utilities Available Cable Available, Electricity Available, Natural Gas Available, Underground Utilities, Water Available
Waterfront Description None
View Other
Roof Type Composition
Street Surface None
Accessibility None
Handicap Access None
Porch None
Total Parking Spaces 2
Building
Lot Description Level
Story Two
Foundation Slab
Sewer Public Sewer
Water Public
Architectural Style Contemporary/Modern
Level or Stories Two
Structure Type Brick 4 Sides
New Construction No
Construction Status Resale
Schools
Elementary Schools Beaver Ridge
Middle Schools Summerour
High Schools Norcross
Others
Senior Community no
Restrictions false
Tax ID R6228 234
Special Listing Condition None
Read Less

Bought with Kadri & Co International Realty, LLC.
GET MORE INFORMATION




