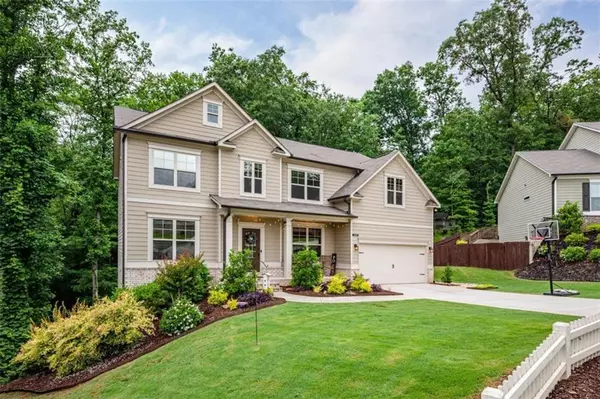For more information regarding the value of a property, please contact us for a free consultation.
4245 Mossy Lane Cumming, GA 30028
Want to know what your home might be worth? Contact us for a FREE valuation!

Our team is ready to help you sell your home for the highest possible price ASAP
Key Details
Sold Price $625,000
Property Type Single Family Home
Sub Type Single Family Residence
Listing Status Sold
Purchase Type For Sale
Square Footage 4,491 sqft
Price per Sqft $139
Subdivision Burnt Bridge
MLS Listing ID 7069310
Sold Date 08/17/22
Style Traditional
Bedrooms 6
Full Baths 5
Construction Status Resale
HOA Fees $390
HOA Y/N Yes
Year Built 2018
Annual Tax Amount $4,510
Tax Year 2021
Lot Size 0.270 Acres
Acres 0.27
Property Description
This beautiful home has a lot to offer with its spacious 6 bedrooms and 5 full baths. Tucked away in a quiet culdesac with a private backyard. Large screened in deck with a zen flagstone rock fire pit area at the bottom. Guest bedroom with full bath on main level. Oversized Master with en suite bath, his and hers walk in closet built in closet systems. One additional bedroom with en suite bath on upper level. Two more bedrooms on upper level that share a full bath. Large laundry room on upper level. Stainless steel appliances with double ovens and a five burner gas cooktop. Granite countertops, including a massive kitchen island with breakfast bar. Finished basement with a full bath and the sixth bedroom, plus a large unfinished space for storage or future finished rooms. Newly replaced plush carpet with top of the line pet and stain padding on main and upper level. Upgraded LED lighting fixtures and fans throughout home with Llumar luxury privacy tint on the front windows so you can enjoy all the sunlight yet still keep all the privacy. Burnt Bridge amenities-pool, tennis, and playground. All this plus a frequent occurrence of deer sightings in backyard. Within walking distance to Matt park.
Location
State GA
County Forsyth
Lake Name None
Rooms
Bedroom Description Oversized Master
Other Rooms None
Basement Exterior Entry, Finished, Finished Bath, Full, Interior Entry
Main Level Bedrooms 1
Dining Room Great Room, Seats 12+
Interior
Interior Features Disappearing Attic Stairs, Double Vanity, High Speed Internet, Tray Ceiling(s), Vaulted Ceiling(s), Walk-In Closet(s)
Heating Natural Gas
Cooling Ceiling Fan(s), Central Air
Flooring Carpet, Ceramic Tile, Laminate
Fireplaces Number 1
Fireplaces Type Factory Built, Gas Starter, Living Room
Window Features Double Pane Windows
Appliance Dishwasher, Disposal, Double Oven, Gas Cooktop, Gas Water Heater, Microwave, Range Hood, Refrigerator
Laundry Laundry Room, Upper Level
Exterior
Exterior Feature None
Parking Features Attached, Driveway, Garage, Garage Door Opener, Garage Faces Front, Storage
Garage Spaces 2.0
Fence None
Pool None
Community Features Homeowners Assoc, Playground, Pool, Tennis Court(s)
Utilities Available Cable Available, Electricity Available, Natural Gas Available, Water Available
Waterfront Description None
View Rural, Trees/Woods
Roof Type Composition
Street Surface Asphalt
Accessibility None
Handicap Access None
Porch Front Porch, Patio, Rear Porch, Screened
Total Parking Spaces 2
Building
Lot Description Back Yard, Front Yard, Landscaped, Sloped
Story Three Or More
Foundation Block
Sewer Public Sewer
Water Public
Architectural Style Traditional
Level or Stories Three Or More
Structure Type Brick Veneer, Cement Siding, HardiPlank Type
New Construction No
Construction Status Resale
Schools
Elementary Schools Matt
Middle Schools Liberty - Forsyth
High Schools North Forsyth
Others
HOA Fee Include Maintenance Grounds, Swim/Tennis
Senior Community no
Restrictions false
Tax ID 072 235
Ownership Fee Simple
Financing no
Special Listing Condition None
Read Less

Bought with Keller Williams Rlty Consultants
GET MORE INFORMATION




