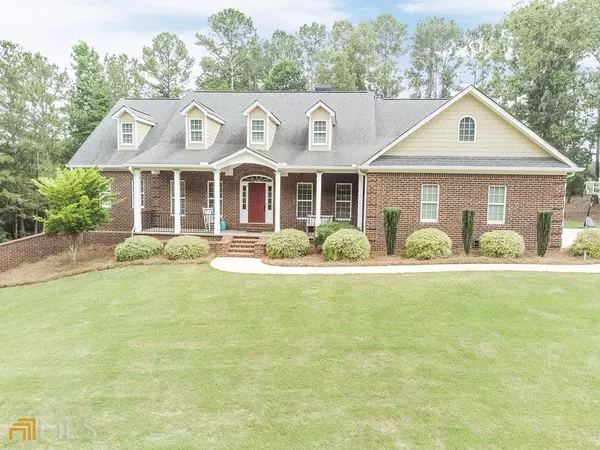Bought with BHGRE Metro Brokers
For more information regarding the value of a property, please contact us for a free consultation.
2405 Honey CT Mcdonough, GA 30252
Want to know what your home might be worth? Contact us for a FREE valuation!

Our team is ready to help you sell your home for the highest possible price ASAP
Key Details
Sold Price $625,000
Property Type Single Family Home
Sub Type Single Family Residence
Listing Status Sold
Purchase Type For Sale
Square Footage 3,800 sqft
Price per Sqft $164
Subdivision Lake Dow North
MLS Listing ID 20054574
Sold Date 08/18/22
Style Traditional
Bedrooms 4
Full Baths 4
Half Baths 1
Construction Status Resale
HOA Fees $365
HOA Y/N Yes
Year Built 2013
Annual Tax Amount $7,121
Tax Year 2021
Lot Size 1.300 Acres
Property Description
Back on market! Buyer took a job elsewhere now this one can be yours! Elegant family home on a 1.3 acre lot in the Lake Dow North Subdivision on the 8th green and 9th tee box of Georgia National Golf Course. Only 4 homes on this quiet cul-de-sac. Step into the foyer and you'll immediatley feel the openness and space this homes has to offer. 3 bedrooms on the main including the master suite. The secondary bedrooms have a jack-n-jill style bath. The home features a large formal living room with coffer ceiling and stack stone fireplace and buit in tv cabinet. The formal dining room also has a coffer ceiling. The kitchen features a large center island that flows seamlessly into the breakfast room and keeping room making it an awesome center piece for the 3 rooms. The kitchen and keeping room have a 2 story ceiling making them feel even larger. Also on the main is the laundry room and half bath. The 2nd level featurs an open stairway from the keeping room and includes the 4th bedroom, a full bath, large play room and an office. Need even more room? There is plenty of room to expand in the basement. The basement includes a finished 3 piece bath, walk out door and boat door as well as shelving for a large amount of storage. The exterior features of this home is a great extension of the the living space with multiple outdoor patios. Enjoy the covered porch with cable hook up off the keeping room or the uncovered flagstone patio off the kitchen area or the full length, rocking chair front porch. Ola Schools, lake access in the community, gas cooktop option available.
Location
State GA
County Henry
Rooms
Basement Bath Finished, Boat Door, Daylight, Full
Main Level Bedrooms 3
Interior
Interior Features Tray Ceiling(s), Vaulted Ceiling(s), Separate Shower, Tile Bath, Walk-In Closet(s), Whirlpool Bath, Master On Main Level
Heating Central
Cooling Electric
Flooring Hardwood, Tile, Carpet
Fireplaces Number 1
Exterior
Garage Attached, Garage Door Opener, Side/Rear Entrance
Community Features Lake, Street Lights
Utilities Available Cable Available, Electricity Available, High Speed Internet, Natural Gas Available, Water Available
Roof Type Composition
Building
Story Two
Sewer Septic Tank
Level or Stories Two
Construction Status Resale
Schools
Elementary Schools Ola
Middle Schools Ola
High Schools Ola
Others
Financing VA
Read Less

© 2024 Georgia Multiple Listing Service. All Rights Reserved.
GET MORE INFORMATION




